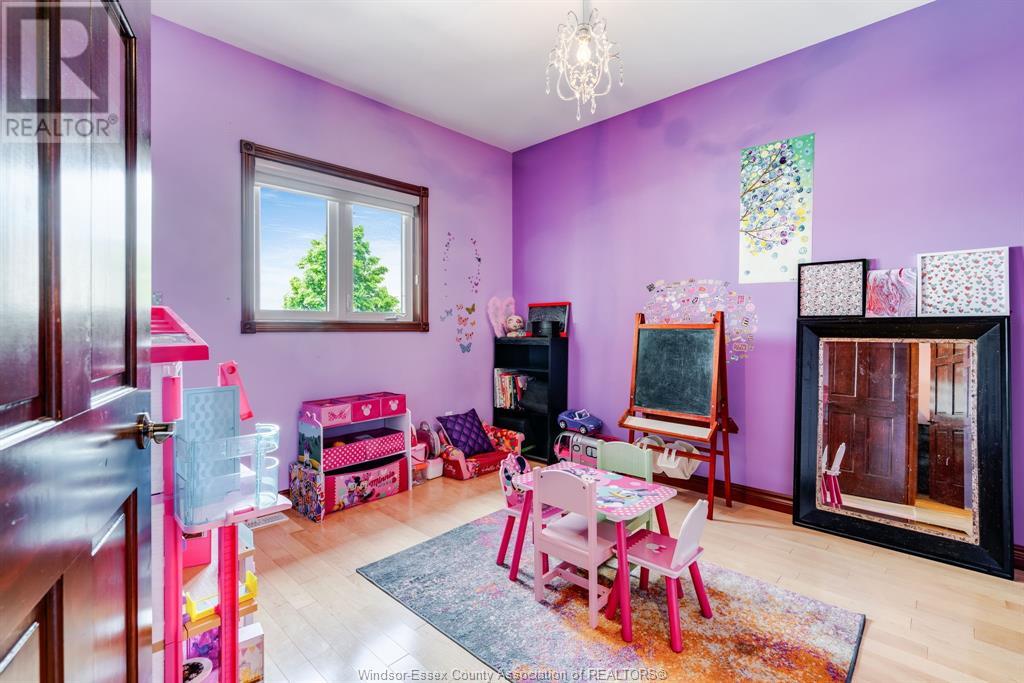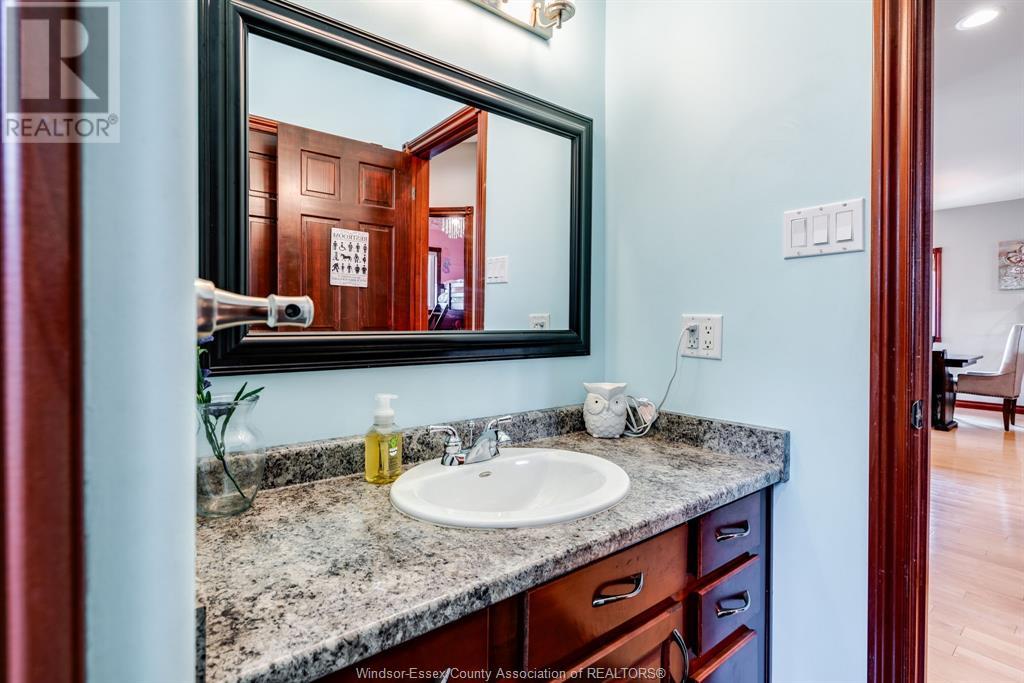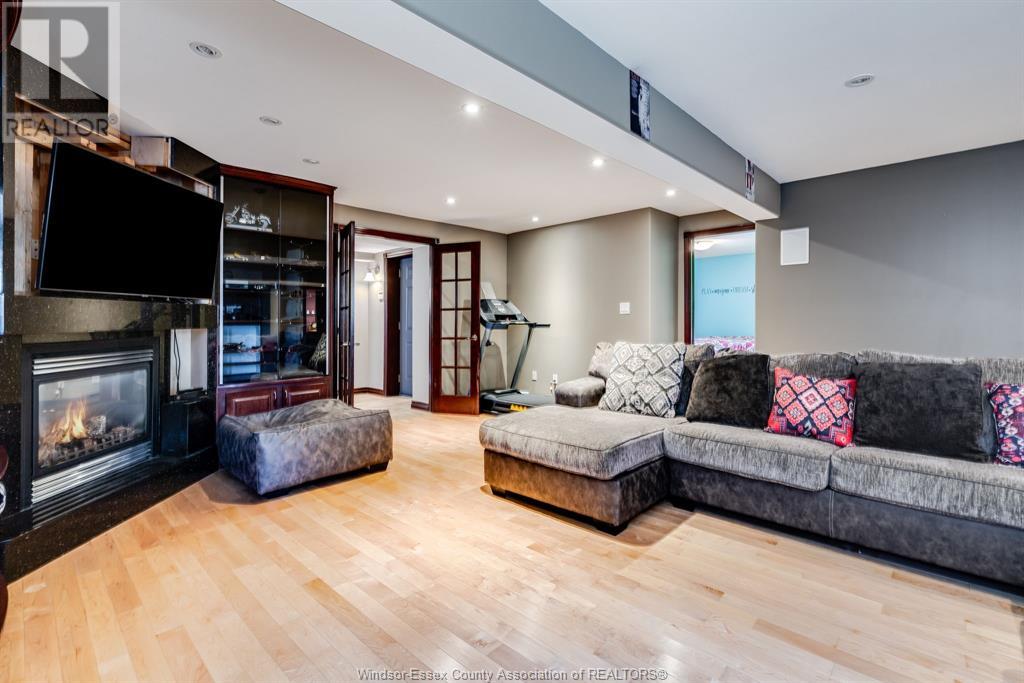169 Branton Crescent Tecumseh, Ontario N9K 1E6
$839,900
Come view this expansive 3,000+ Sq ft of living space, brick raised ranch, ideally situated in Tecumseh. This beautifully designed home features 3 bedrooms on the main floor and 3 additional bedrooms on the lower level, perfect for a large family or guests. Enjoy summers in your private , fully fenced backyard w/covered patio overlooking the inground heated saltwater pool (2016), ideal for entertaining. The primary bedroom boasts 2 walk-in closets and 3pc ensuite. Hardwood and ceramic flooring throughout. Finished double car garage provides ample storage and parking space. A grade entrance provides convenience for a lower level wet bar and a cozy family room with gas fireplace. Roof replaced 2019. Close to shopping, parks, schools, churches and mosques. Don't miss this opportunity to own a home that combines elegance, comfort and convenience. (id:52143)
Property Details
| MLS® Number | 24027396 |
| Property Type | Single Family |
| Features | Concrete Driveway, Front Driveway |
| Pool Features | Pool Equipment |
| Pool Type | Inground Pool |
Building
| Bathroom Total | 3 |
| Bedrooms Above Ground | 3 |
| Bedrooms Below Ground | 3 |
| Bedrooms Total | 6 |
| Appliances | Central Vacuum, Dishwasher, Dryer, Microwave Range Hood Combo, Refrigerator, Stove, Washer |
| Architectural Style | Raised Ranch, Raised Ranch W/ Bonus Room |
| Constructed Date | 2006 |
| Construction Style Attachment | Detached |
| Cooling Type | Central Air Conditioning |
| Exterior Finish | Brick |
| Fireplace Fuel | Gas |
| Fireplace Present | Yes |
| Fireplace Type | Insert |
| Flooring Type | Ceramic/porcelain, Hardwood |
| Foundation Type | Concrete |
| Heating Fuel | Natural Gas |
| Heating Type | Forced Air, Furnace |
| Type | House |
Parking
| Attached Garage | |
| Garage | |
| Inside Entry |
Land
| Acreage | No |
| Fence Type | Fence |
| Landscape Features | Landscaped |
| Size Irregular | 50.13x |
| Size Total Text | 50.13x |
| Zoning Description | Res |
Rooms
| Level | Type | Length | Width | Dimensions |
|---|---|---|---|---|
| Second Level | Other | Measurements not available | ||
| Lower Level | 3pc Bathroom | Measurements not available | ||
| Lower Level | Storage | Measurements not available | ||
| Lower Level | Bedroom | Measurements not available | ||
| Lower Level | Bedroom | Measurements not available | ||
| Lower Level | Bedroom | Measurements not available | ||
| Lower Level | Laundry Room | Measurements not available | ||
| Lower Level | Family Room/fireplace | Measurements not available | ||
| Main Level | 4pc Bathroom | Measurements not available | ||
| Main Level | 3pc Ensuite Bath | Measurements not available | ||
| Main Level | Bedroom | Measurements not available | ||
| Main Level | Bedroom | Measurements not available | ||
| Main Level | Primary Bedroom | Measurements not available | ||
| Main Level | Living Room | Measurements not available | ||
| Main Level | Kitchen | Measurements not available | ||
| Main Level | Eating Area | Measurements not available | ||
| Main Level | Foyer | Measurements not available |
https://www.realtor.ca/real-estate/27641399/169-branton-crescent-tecumseh
Interested?
Contact us for more information





















































