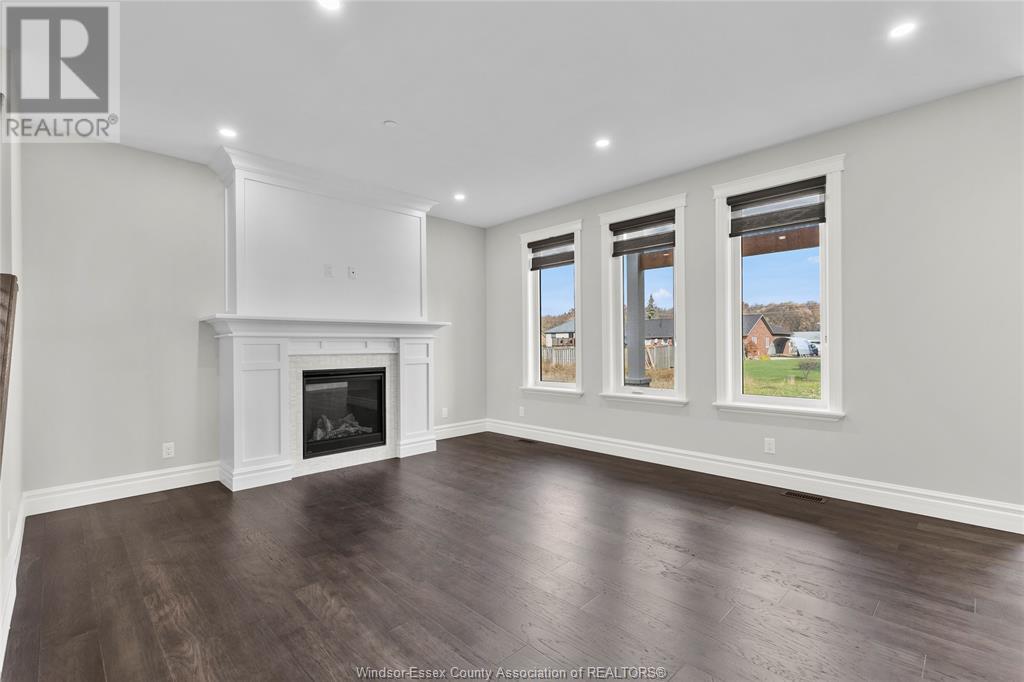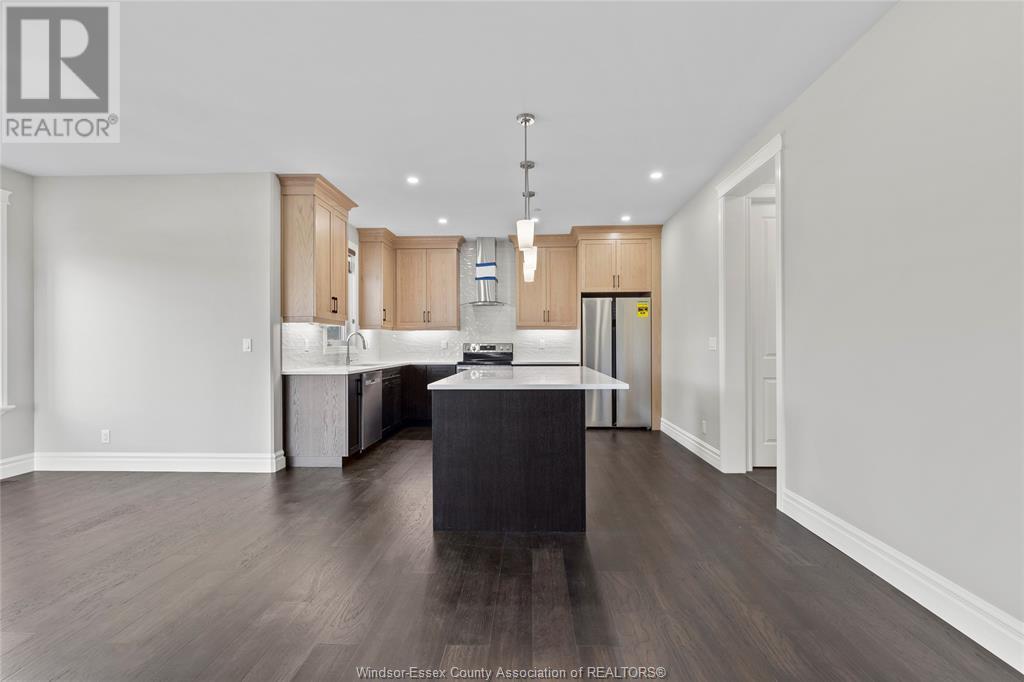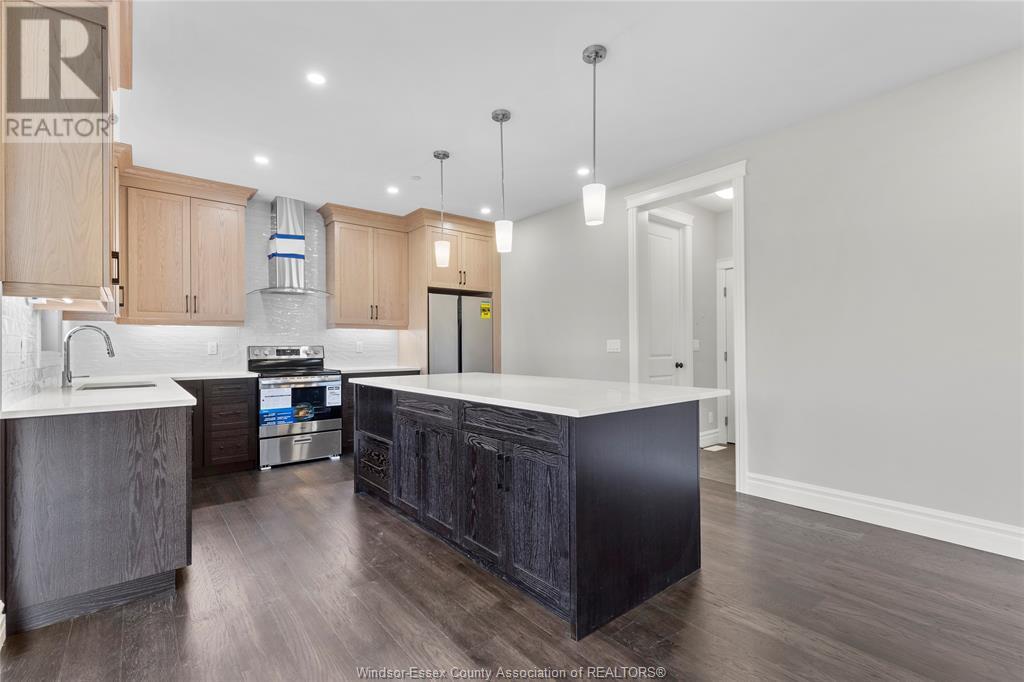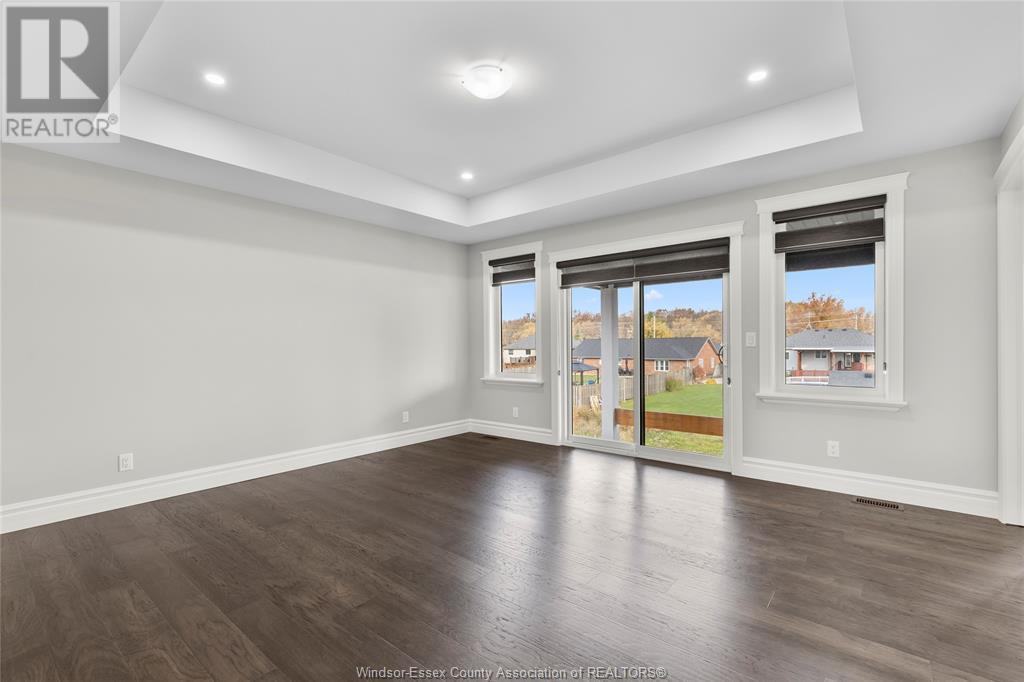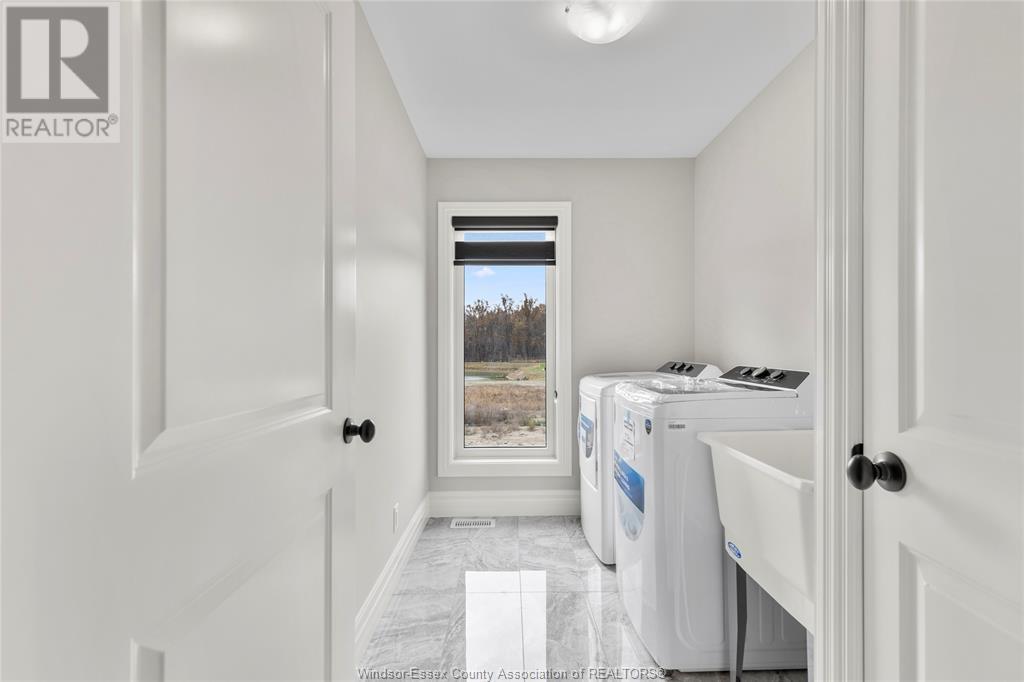8356 Annie Amherstburg, Ontario N0R 1J0
$1,298,000
Custom-Built Luxury just Minutes from the City. Discover the perfect blend of serene country living and convenient city access in this custom-built home by Lake Land Homes. Set on a spacious lot, this beautiful property offers over 4,000 sq. ft. of meticulously designed living space, featuring 4+2 bedrooms and 5 baths. The open-concept main floor boasts a custom kitchen with quartz countertops, ample cabinetry, and large windows that invite abundant natural light. Spacious bedrooms, master suite is a luxurious retreat, complete with a 5-piece ensuite and walk-in closet, while a second bedroom includes its own private ensuite, 3rd & 4th bedroom include a Jack & Jill bath ensuring comfort for family and guests. The fully finished basement, with a separate entrance and a second kitchen, provides versatile living options-ideal for extended family or rental potential. Enjoy the peace of the countryside while being only minutes away from main shopping areas and city convenience. (id:52143)
Property Details
| MLS® Number | 24027291 |
| Property Type | Single Family |
| Features | Double Width Or More Driveway |
Building
| Bathroom Total | 5 |
| Bedrooms Above Ground | 4 |
| Bedrooms Below Ground | 2 |
| Bedrooms Total | 6 |
| Appliances | Dishwasher, Dryer, Washer, Two Stoves |
| Constructed Date | 2024 |
| Construction Style Attachment | Detached |
| Cooling Type | Central Air Conditioning |
| Exterior Finish | Stone, Concrete/stucco |
| Fireplace Present | Yes |
| Fireplace Type | Insert |
| Flooring Type | Ceramic/porcelain, Hardwood |
| Foundation Type | Concrete |
| Half Bath Total | 1 |
| Heating Fuel | Natural Gas |
| Heating Type | Forced Air, Heat Recovery Ventilation (hrv) |
| Stories Total | 2 |
| Type | House |
Parking
| Attached Garage | |
| Garage |
Land
| Acreage | No |
| Size Irregular | 60x151 |
| Size Total Text | 60x151 |
| Zoning Description | Res |
Rooms
| Level | Type | Length | Width | Dimensions |
|---|---|---|---|---|
| Second Level | 4pc Bathroom | Measurements not available | ||
| Second Level | 4pc Bathroom | Measurements not available | ||
| Second Level | 5pc Ensuite Bath | Measurements not available | ||
| Second Level | Laundry Room | Measurements not available | ||
| Second Level | Bedroom | Measurements not available | ||
| Second Level | Bedroom | Measurements not available | ||
| Second Level | Bedroom | Measurements not available | ||
| Second Level | Primary Bedroom | Measurements not available | ||
| Basement | 4pc Bathroom | Measurements not available | ||
| Basement | Laundry Room | Measurements not available | ||
| Basement | Bedroom | Measurements not available | ||
| Basement | Bedroom | Measurements not available | ||
| Basement | Family Room | Measurements not available | ||
| Basement | Kitchen | Measurements not available | ||
| Main Level | 2pc Bathroom | Measurements not available | ||
| Main Level | Eating Area | Measurements not available | ||
| Main Level | Kitchen | Measurements not available | ||
| Main Level | Living Room/fireplace | Measurements not available | ||
| Main Level | Living Room | Measurements not available | ||
| Main Level | Foyer | Measurements not available |
https://www.realtor.ca/real-estate/27632268/8356-annie-amherstburg
Interested?
Contact us for more information






