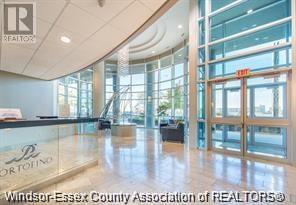1225 Riverside Drive West Unit# 410 Windsor, Ontario N9A 0A2
$2,595 Monthly
Exterior Maintenance, Ground Maintenance, Insurance, Property Management, Water
WELCOME TO THE PALERMO WITH CITY VIEW IN THE PORTOFINO. THIS 1150 SQ FT CONDO FEATURES OPEN CONCEPT LIV RM W/DIN RM, NICE SIZE KITCHEN W/GRANITE COUNTERTOPS, LIV RM W/FIREPLACE, BALCONY, 2 BDRMS, MBDRM W/4PC ENSUITE & LARGE W-IN CLST, 3 PC 2ND BATH, IN-SUITE LAUNDRY, 1 EXTERIOR PARKING SPACE, 1 STORAGE UNIT INCLUDED IN THE USE OF ALL AMENITIES PORTOFINO HAS TO OFFER: GYM, ROOFTOP TERRACE, GAMES RM, SAUNA, EASY ACCESS TO RIVERFRONT WALKWAYS STRETCHING FROM THE U OF W TO THE DOWNTOWN PLAZA. (id:52143)
Property Details
| MLS® Number | 24026598 |
| Property Type | Single Family |
Building
| Bathroom Total | 2 |
| Bedrooms Above Ground | 2 |
| Bedrooms Total | 2 |
| Constructed Date | 2004 |
| Cooling Type | Central Air Conditioning |
| Exterior Finish | Stucco |
| Fireplace Fuel | Gas |
| Fireplace Present | Yes |
| Fireplace Type | Direct Vent |
| Flooring Type | Ceramic/porcelain, Laminate |
| Foundation Type | Concrete |
| Heating Fuel | Natural Gas |
| Heating Type | Forced Air, Furnace |
| Size Interior | 1150 Sqft |
| Total Finished Area | 1150 Sqft |
| Type | Apartment |
Parking
| Open | 1 |
Land
| Acreage | No |
| Landscape Features | Landscaped |
| Zoning Description | Condo |
Rooms
| Level | Type | Length | Width | Dimensions |
|---|---|---|---|---|
| Main Level | 3pc Bathroom | Measurements not available | ||
| Main Level | 4pc Ensuite Bath | Measurements not available | ||
| Main Level | Laundry Room | Measurements not available | ||
| Main Level | Bedroom | Measurements not available | ||
| Main Level | Bedroom | Measurements not available | ||
| Main Level | Eating Area | Measurements not available | ||
| Main Level | Kitchen | Measurements not available | ||
| Main Level | Living Room | Measurements not available | ||
| Main Level | Foyer | Measurements not available |
https://www.realtor.ca/real-estate/27596380/1225-riverside-drive-west-unit-410-windsor
Interested?
Contact us for more information


















