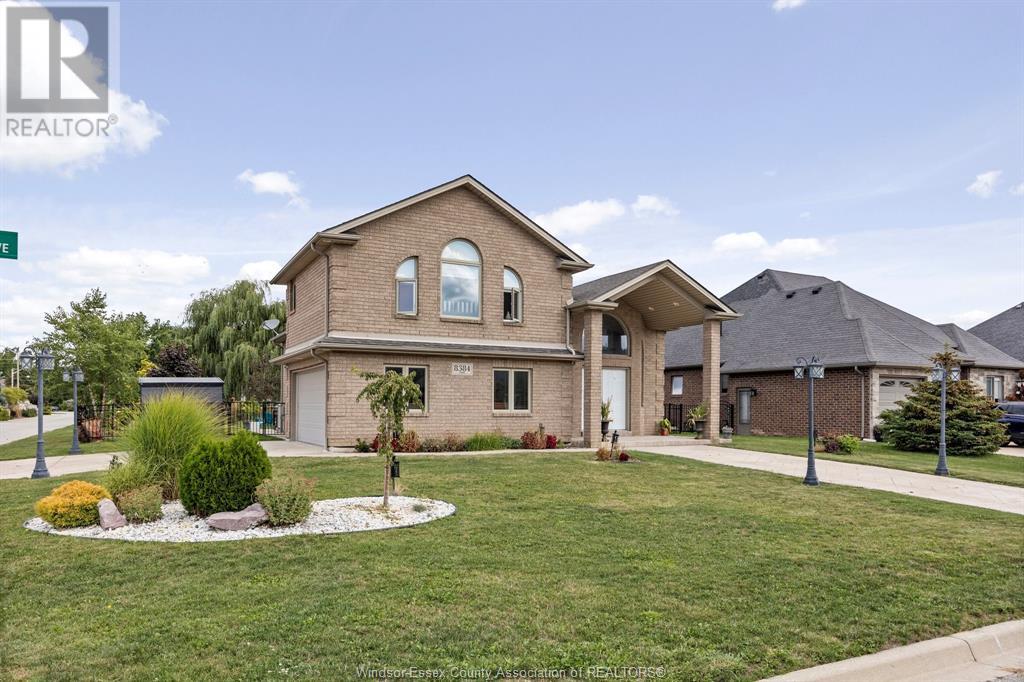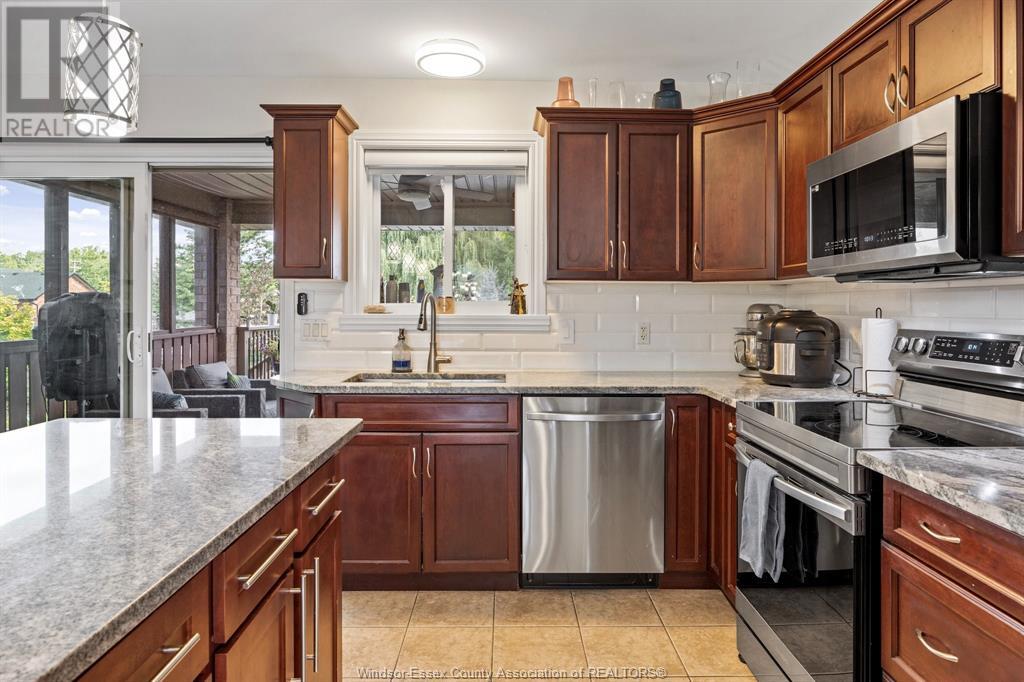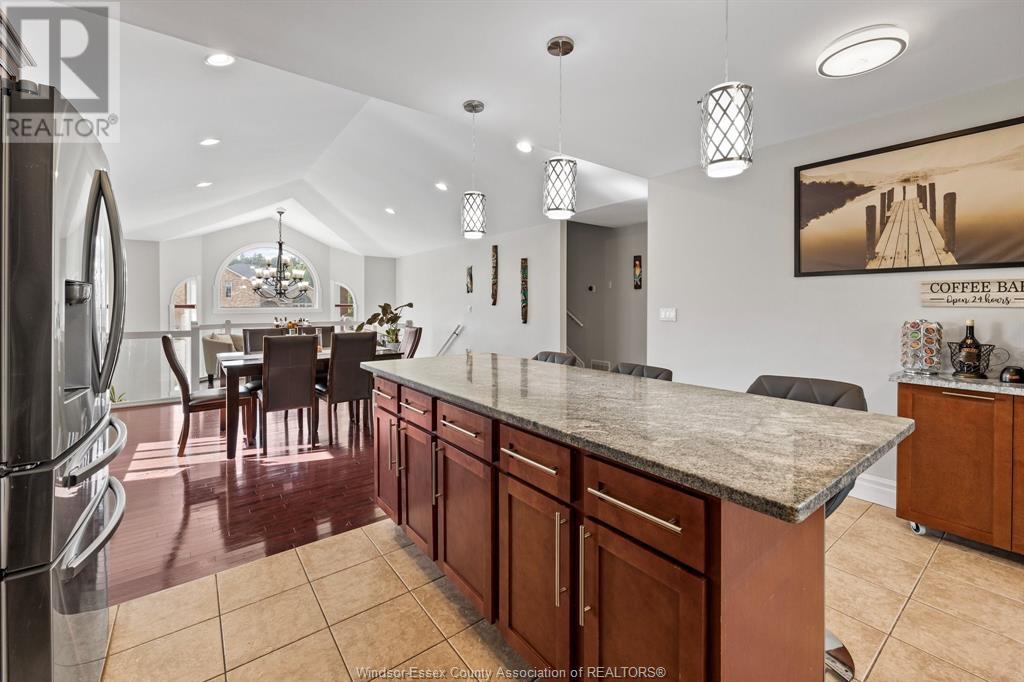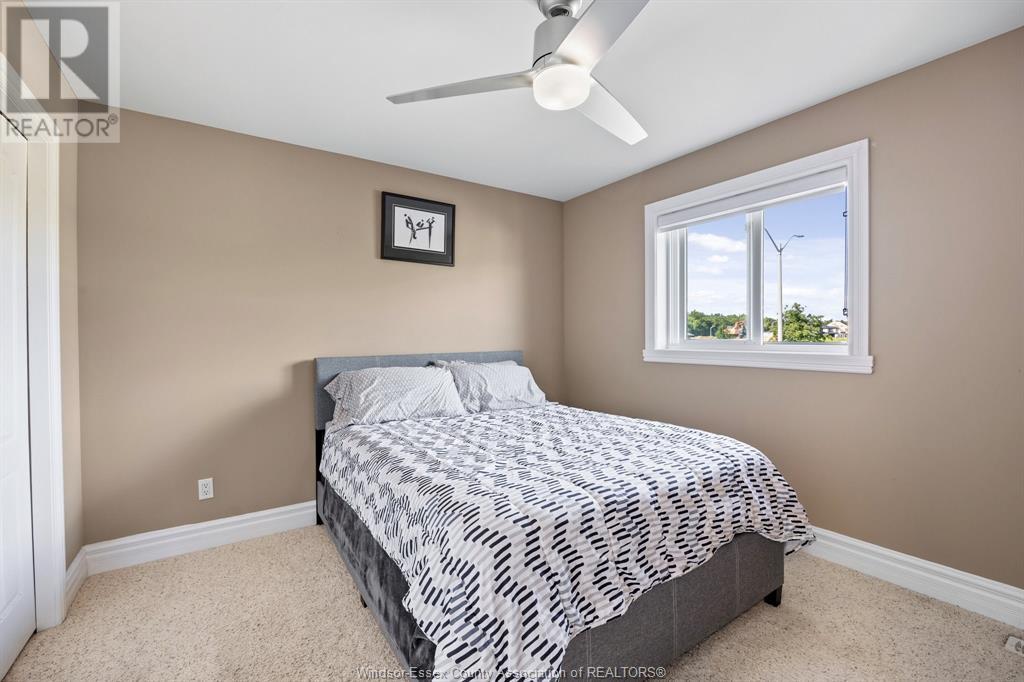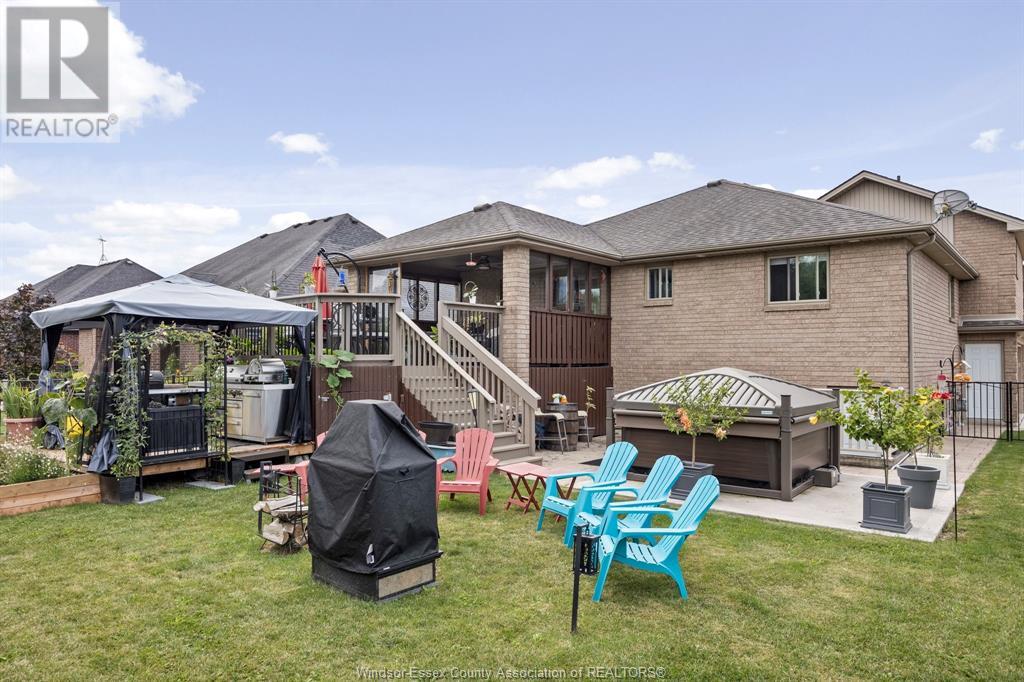8384 Annie Avenue Mcgregor, Ontario N0R 1J0
$879,900
OPEN CONCEPT EXECUTIVE HOME APPROX 2800 SQ FT FINISHED SPACE IN A HIGHLY DESIRABLE GROWING NEIGHBOURHOOD. 3 BEDROOMS, 3 BATHROOMS, 2 CAR GARAGE, GREAT ROOM FLEXIBLE USE FOR ENTERTAINING LIVING ROOM WITH ROOM FOR DINING ROOM. MASTER BEDROOM IN LARGE BONUS ROOM WITH NEWER 3PC ENSUITE, WALK-IN CLOSET, BEAUTIFUL PARK LIKE ALL FENCED IN BACK YARD ACCESSIBLE FROM BOTH SIDES OF PROPERTY WITH HOT TUB, LOWER LEVEL ALL FINISHED WITH OPEN CONCEPT LARGER FAMILY ROOM WITH GAS FIREPLACE, W/3PC CERAMIC BATHROOM, GRADE ENTRANCE (POTENTIAL OF IN LAW SUITE, KITCHEN THAT HAS A LARGE GRANITE ISLAND W/CHERRYWOOD CABINETS PATIO DOOR LEADS TO LARGE COVERED DECK ALSO LEADS TO LOWER DECK PERECT FOR BARBEQUE, EXTRA FEATURES INCLUDE BELL FIBER 3.0 INTERNET THAT CURRENTLY RUNS FEATURES SMART DOOR LOCK, VIDEO DOORBELL, OUTDOOR RECHARGEABLE SECURITY CAMERAS, SMART THERMOSTAT, SOME SMART LIGHTING, INGROUND SPRINKLERS FRONT AND BACK, STORAGE UNDER DECK, PLUS SHED STORAGE. (id:52143)
Property Details
| MLS® Number | 24026575 |
| Property Type | Single Family |
| Equipment Type | Air Conditioner |
| Features | Double Width Or More Driveway, Concrete Driveway, Front Driveway, Side Driveway, Single Driveway |
| Rental Equipment Type | Air Conditioner |
Building
| Bathroom Total | 3 |
| Bedrooms Above Ground | 3 |
| Bedrooms Total | 3 |
| Appliances | Hot Tub, Dishwasher, Dryer, Microwave Range Hood Combo, Refrigerator, Stove, Washer |
| Architectural Style | Raised Ranch W/ Bonus Room |
| Constructed Date | 2007 |
| Construction Style Attachment | Detached |
| Cooling Type | Central Air Conditioning |
| Exterior Finish | Aluminum/vinyl, Brick |
| Fireplace Fuel | Gas |
| Fireplace Present | Yes |
| Fireplace Type | Insert |
| Flooring Type | Carpeted, Ceramic/porcelain, Hardwood |
| Foundation Type | Concrete |
| Heating Fuel | Natural Gas |
| Heating Type | Forced Air, Furnace |
| Type | House |
Parking
| Attached Garage | |
| Garage |
Land
| Acreage | No |
| Fence Type | Fence |
| Landscape Features | Landscaped |
| Size Irregular | 72.49x135.84 |
| Size Total Text | 72.49x135.84 |
| Zoning Description | Res |
Rooms
| Level | Type | Length | Width | Dimensions |
|---|---|---|---|---|
| Second Level | 3pc Ensuite Bath | Measurements not available | ||
| Second Level | Primary Bedroom | Measurements not available | ||
| Lower Level | 3pc Bathroom | Measurements not available | ||
| Lower Level | Storage | Measurements not available | ||
| Lower Level | Utility Room | Measurements not available | ||
| Lower Level | Games Room | Measurements not available | ||
| Lower Level | Family Room | Measurements not available | ||
| Main Level | 4pc Bathroom | Measurements not available | ||
| Main Level | Bedroom | Measurements not available | ||
| Main Level | Bedroom | Measurements not available | ||
| Main Level | Great Room | Measurements not available | ||
| Main Level | Kitchen | Measurements not available | ||
| Main Level | Foyer | Measurements not available |
https://www.realtor.ca/real-estate/27595802/8384-annie-avenue-mcgregor
Interested?
Contact us for more information

