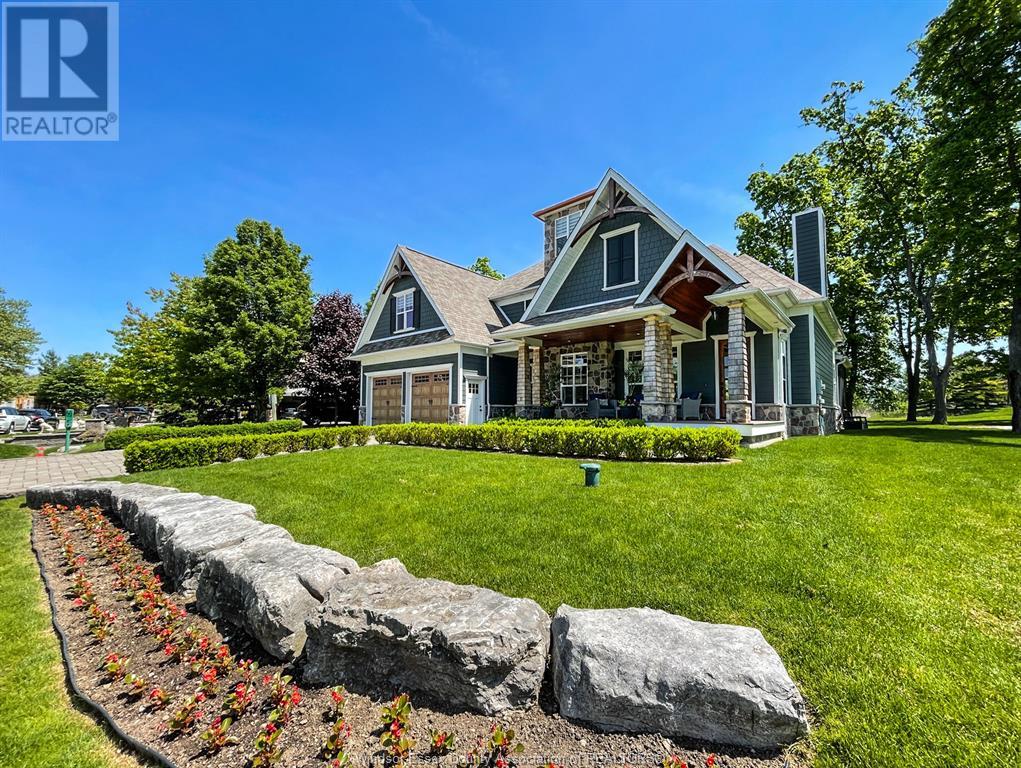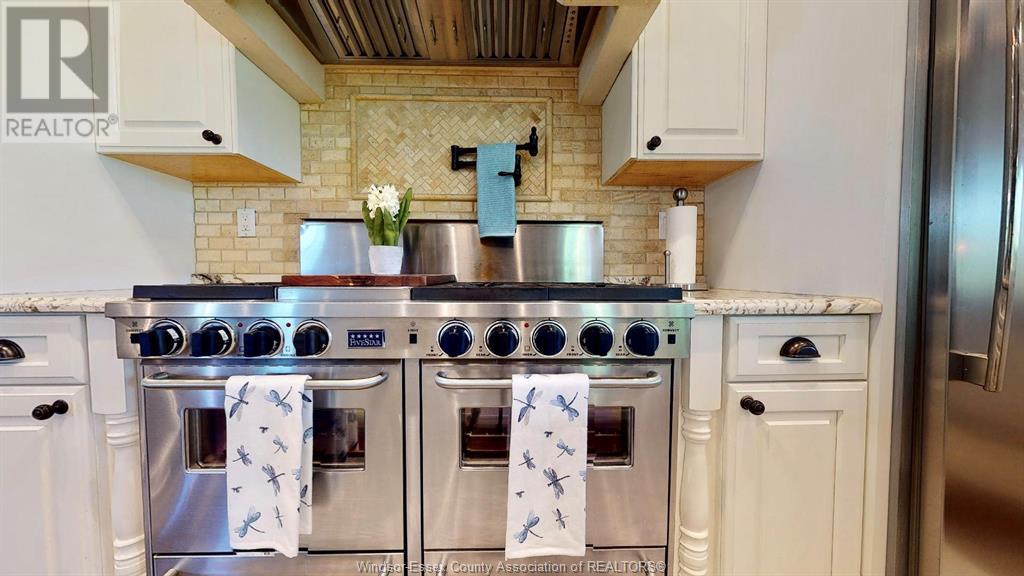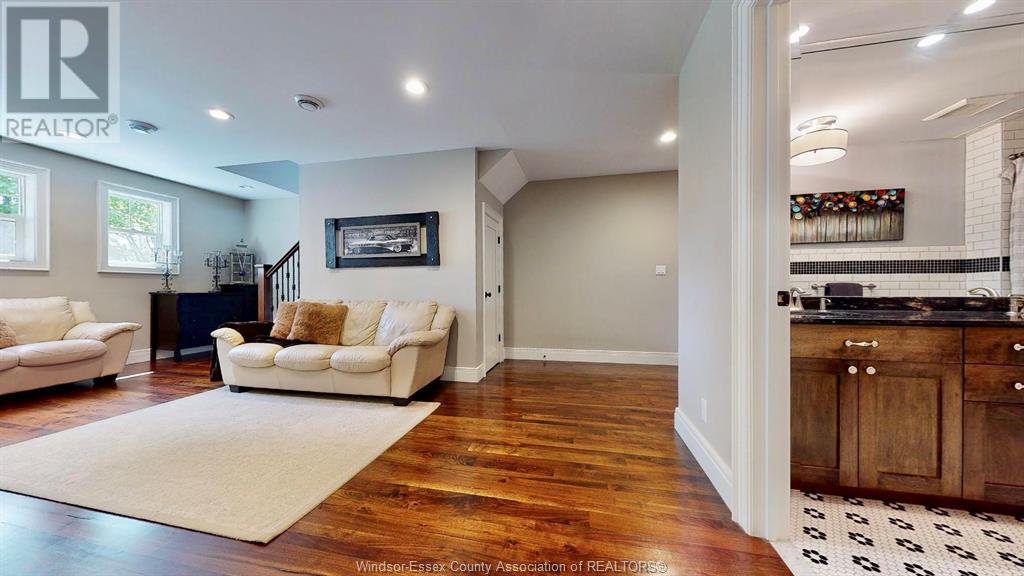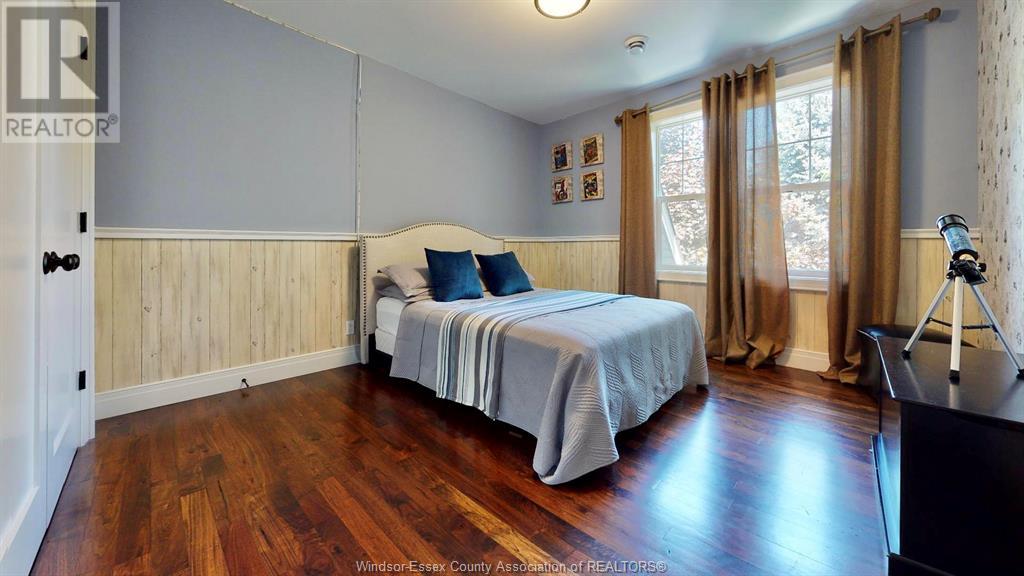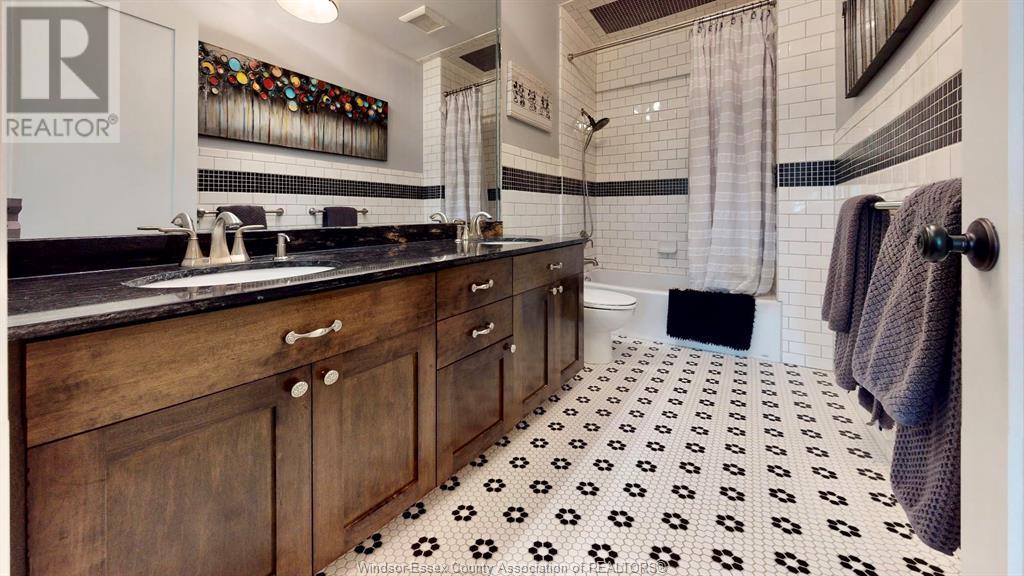333 Crystal Bay Drive Amherstburg, Ontario N9V 4A7
$1,475,000
Family friendly and just a 4 min ferry ride from the historic town of Amherstburg & you are on Bois Blanc Island (formally Boblo Island). Peace & tranquility awaits. Be enchanted as you step through the front doors featuring soaring ceilings, floor to ceiling windows & solid walnut floors. Designed for functionality by original owners. This home will carry the growing family (4 bdrms, 2 w/ensuite baths) right into retirement. (main flr primary suite w/lavish bath, walk-in closet). Chef's kit w/walk-in pantry, oversized breakfast bar (top-end stainless appliances). 2nd flr: 3 xlg bdrms (one w/3pc ensuite bath), add. 4 pc bath & sep sitting area. 3rd lvl w/den/office. Fully finished 1400 sq ft basement, w/9 ft ceilings, family rm, work-out rm, 3pc bath, utility rm & xlg storage area w/grade entrance. Home is heated/cooled w/ energy efficient Geothermal HVAC. Total finished living space 4593 sq ft. Full list of upgrades available upon request. Ferry fees $5000/yr., $225/yr assoc. fees. (id:52143)
Property Details
| MLS® Number | 24026296 |
| Property Type | Single Family |
| Features | Golf Course/parkland, Double Width Or More Driveway, Finished Driveway, Interlocking Driveway |
| Water Front Type | Waterfront, Road Between |
Building
| Bathroom Total | 5 |
| Bedrooms Above Ground | 4 |
| Bedrooms Below Ground | 1 |
| Bedrooms Total | 5 |
| Appliances | Central Vacuum, Dishwasher, Dryer, Freezer, Microwave, Refrigerator, Stove, Washer |
| Constructed Date | 2014 |
| Construction Style Attachment | Detached |
| Cooling Type | Central Air Conditioning |
| Exterior Finish | Stone |
| Fireplace Fuel | Wood,wood |
| Fireplace Present | Yes |
| Fireplace Type | Conventional,conventional |
| Flooring Type | Ceramic/porcelain, Hardwood, Laminate |
| Foundation Type | Block, Concrete |
| Half Bath Total | 1 |
| Heating Fuel | See Remarks |
| Heating Type | Forced Air, Heat Recovery Ventilation (hrv) |
| Stories Total | 3 |
| Size Interior | 3185 Sqft |
| Total Finished Area | 3185 Sqft |
| Type | House |
Parking
| Attached Garage | |
| Garage | |
| Inside Entry |
Land
| Acreage | No |
| Landscape Features | Landscaped |
| Size Irregular | 74.34x120.00 |
| Size Total Text | 74.34x120.00 |
| Zoning Description | R-1 |
Rooms
| Level | Type | Length | Width | Dimensions |
|---|---|---|---|---|
| Second Level | Bedroom | Measurements not available | ||
| Second Level | Bedroom | Measurements not available | ||
| Second Level | Bedroom | Measurements not available | ||
| Third Level | Den | Measurements not available | ||
| Lower Level | Other | Measurements not available | ||
| Lower Level | Utility Room | Measurements not available | ||
| Lower Level | 3pc Bathroom | Measurements not available | ||
| Lower Level | Hobby Room | Measurements not available | ||
| Lower Level | Family Room | Measurements not available | ||
| Main Level | Laundry Room | Measurements not available | ||
| Main Level | 2pc Bathroom | Measurements not available | ||
| Main Level | 3pc Ensuite Bath | Measurements not available | ||
| Main Level | Primary Bedroom | Measurements not available | ||
| Main Level | Living Room/fireplace | Measurements not available | ||
| Main Level | Kitchen/dining Room | Measurements not available |
https://www.realtor.ca/real-estate/27582864/333-crystal-bay-drive-amherstburg
Interested?
Contact us for more information



