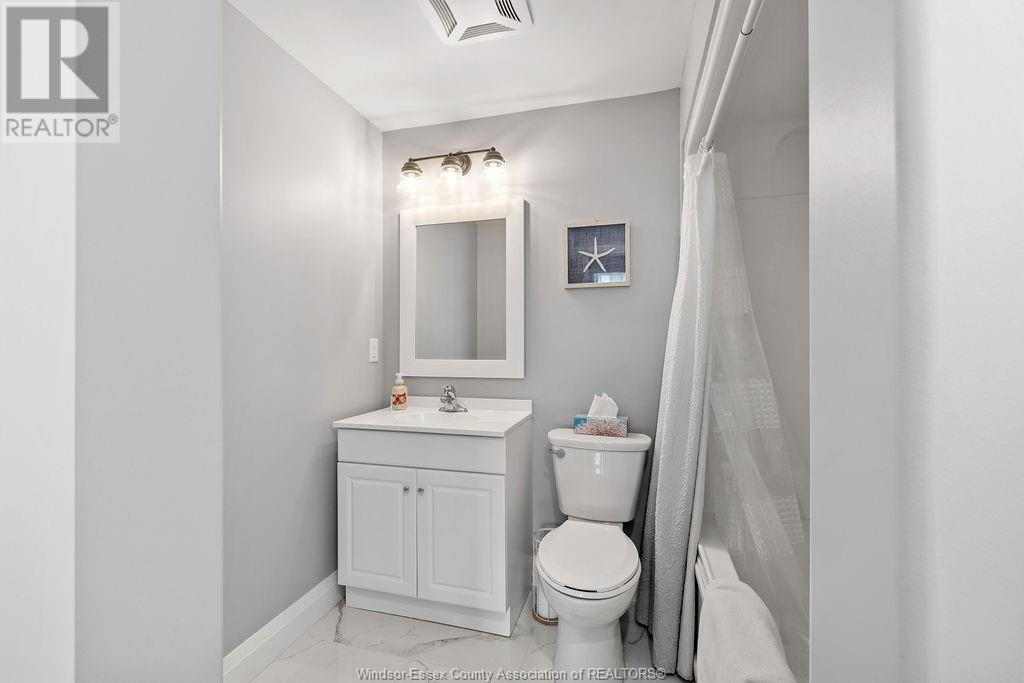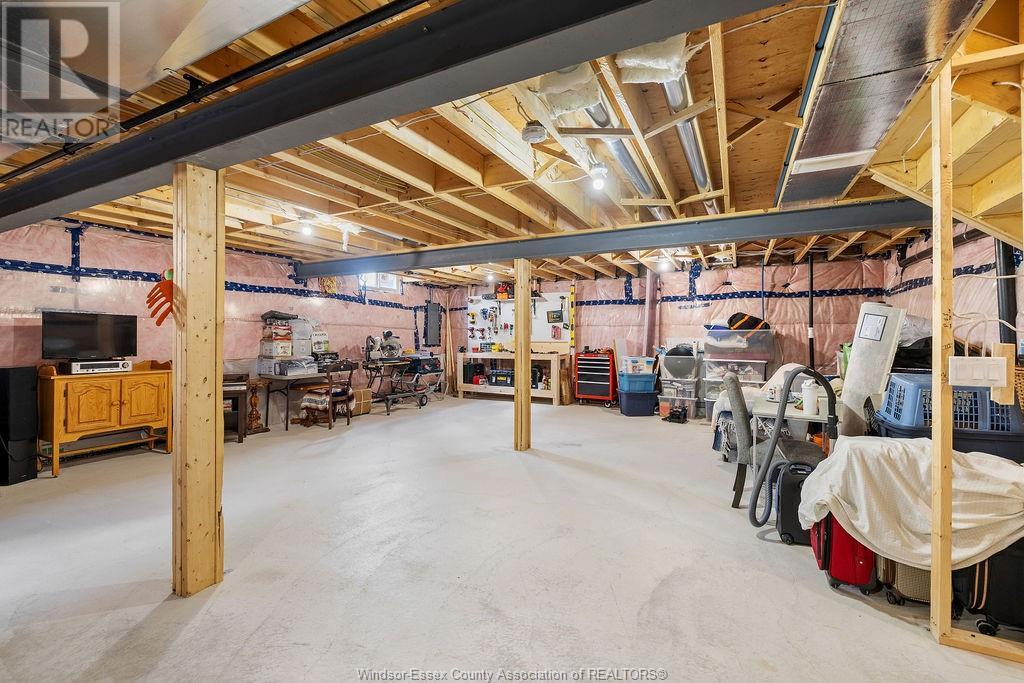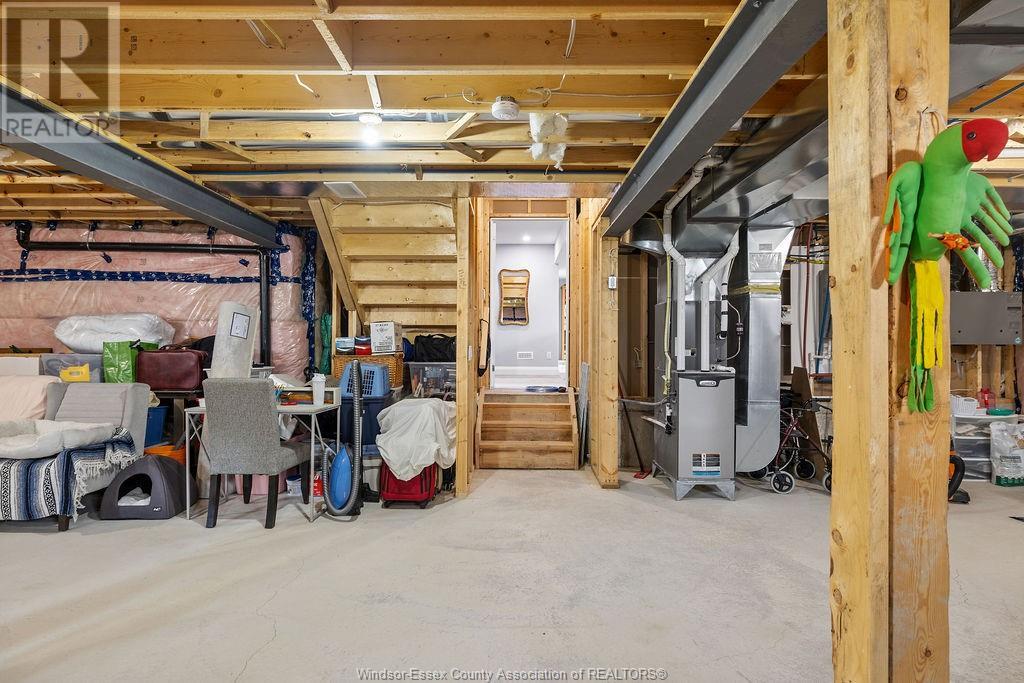1343 Clearwater Windsor, Ontario N8P 0E9
$1,049,900
ABSOLUTELY STUNNING CUSTOM BUILT FAMILY HOME IN SOUGHT AFTER ASPEN LAKES. OPEN CONCEPT MAIN FLR W/ HIGH END FINISHES, VAULTED CEILINGS, MASSIVE EAT-IN KITCHEN W/ GRANITE, GLASS-TILED BACKSPLASH, S/S APPLIANCES, LIVING RM W/ F/PL, & DINING AREA W/ PATIO DOORS LEADING TO BKYD. 2ND FLOOR OFFERING 2 BDRMS AND 4 PC. BATH W/ TILED SHOWER & GLASS DOOR. HUGE PRIMARY BDRM WITH HIS AND HERS CLOSETS AND GORGEOUS ENSUITE W/ TILED SHOWER AND GLASS DOOR. LWR LVL OFFERS A PERFECT PLACE TO RELAX W/ COZY RECREATION/FAMILY ROOM AND FULL BATH. TWO CAR GARAGE W/ 2ND KITCHEN AND GRADE ENTRANCE TO 4TH LVL. EXCELLENT FUNCTIONAL LAYOUT PERFECT FOR FAMILIES AND HOSTING GUESTS. CLOSE TO TERRIFIC SCHOOLS, SHOPPING, WALKING TRAILS, PARKS, BATTERY PLANT AND THE WATERFRONT. (id:52143)
Open House
This property has open houses!
1:00 pm
Ends at:3:00 pm
Property Details
| MLS® Number | 24026233 |
| Property Type | Single Family |
| Features | Double Width Or More Driveway, Concrete Driveway, Front Driveway |
Building
| Bathroom Total | 3 |
| Bedrooms Above Ground | 3 |
| Bedrooms Total | 3 |
| Appliances | Dishwasher, Dryer, Refrigerator, Stove, Washer |
| Architectural Style | 5 Level, Raised Ranch W/ Bonus Room |
| Constructed Date | 2022 |
| Construction Style Attachment | Detached |
| Construction Style Split Level | Sidesplit |
| Cooling Type | Central Air Conditioning |
| Exterior Finish | Stone, Concrete/stucco |
| Fireplace Fuel | Gas |
| Fireplace Present | Yes |
| Fireplace Type | Direct Vent |
| Flooring Type | Carpeted, Ceramic/porcelain, Hardwood |
| Foundation Type | Concrete |
| Heating Fuel | Natural Gas |
| Heating Type | Forced Air, Furnace |
| Type | House |
Parking
| Attached Garage | |
| Garage | |
| Inside Entry |
Land
| Acreage | No |
| Landscape Features | Landscaped |
| Size Irregular | 59.29x110.25 Ft |
| Size Total Text | 59.29x110.25 Ft |
| Zoning Description | Res |
Rooms
| Level | Type | Length | Width | Dimensions |
|---|---|---|---|---|
| Second Level | Bedroom | Measurements not available | ||
| Second Level | Bedroom | Measurements not available | ||
| Second Level | 4pc Bathroom | Measurements not available | ||
| Third Level | 4pc Ensuite Bath | Measurements not available | ||
| Third Level | Primary Bedroom | Measurements not available | ||
| Basement | Storage | Measurements not available | ||
| Lower Level | 4pc Bathroom | Measurements not available | ||
| Lower Level | Family Room | Measurements not available | ||
| Main Level | Foyer | Measurements not available | ||
| Main Level | Kitchen | Measurements not available | ||
| Main Level | Dining Room | Measurements not available | ||
| Main Level | Living Room | Measurements not available |
https://www.realtor.ca/real-estate/27577335/1343-clearwater-windsor
Interested?
Contact us for more information











































