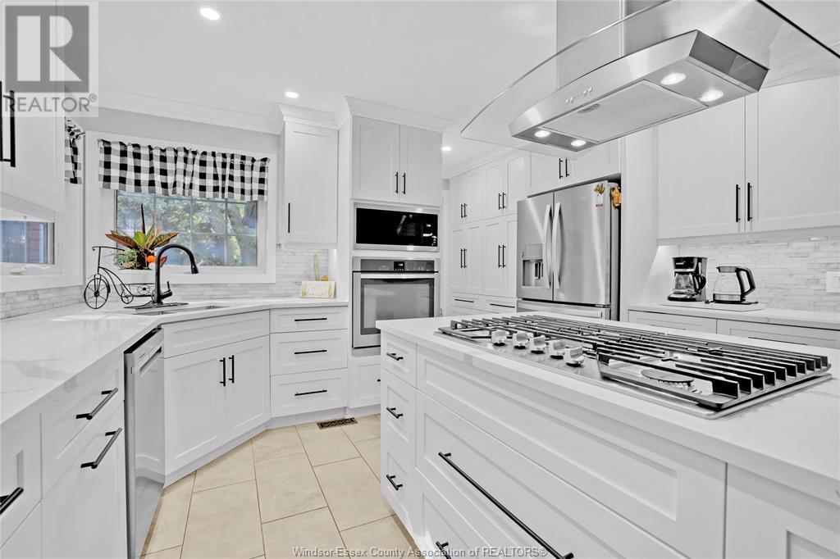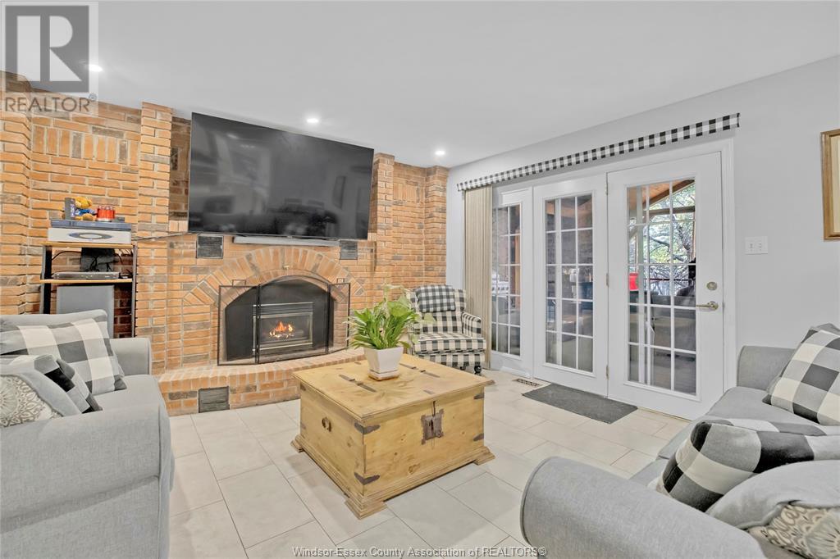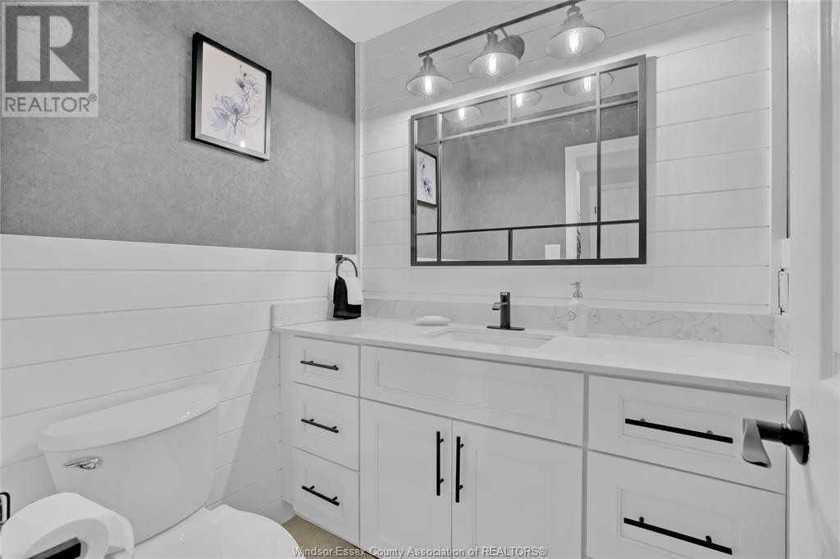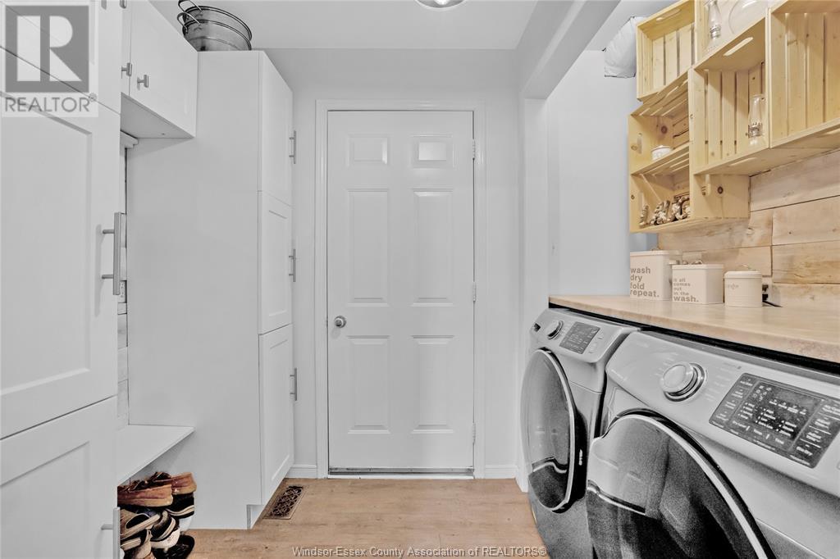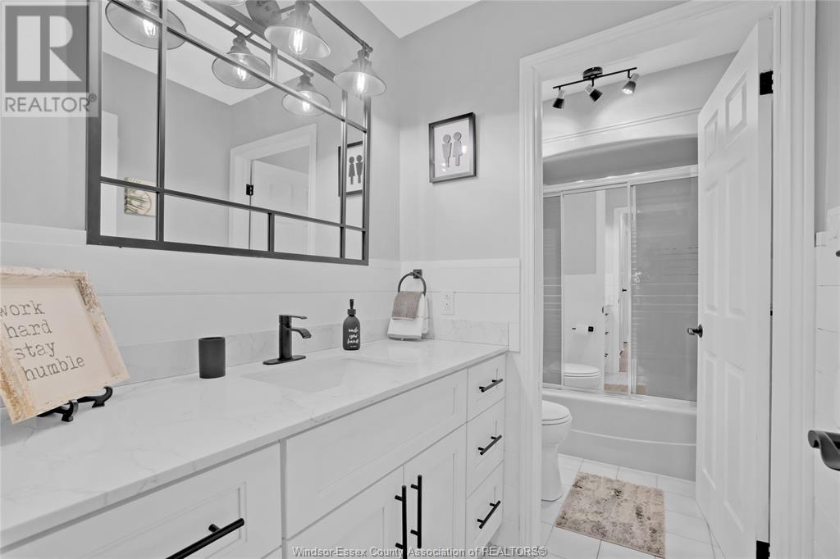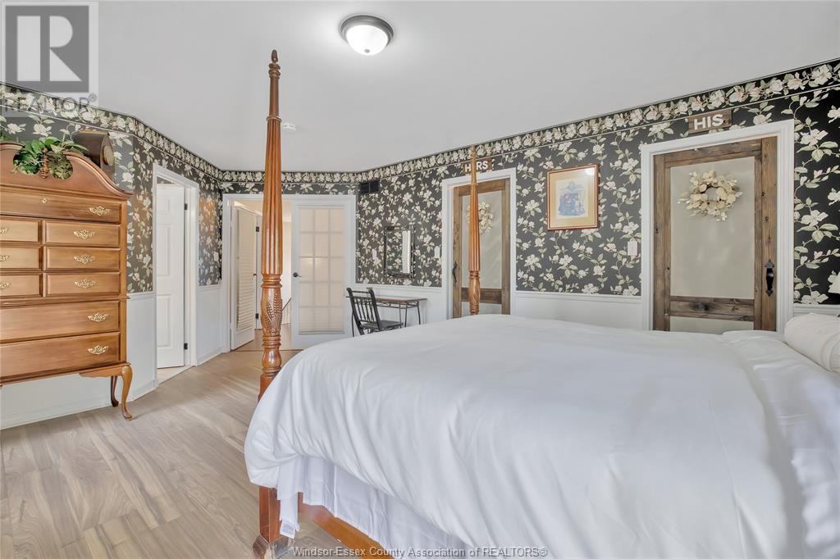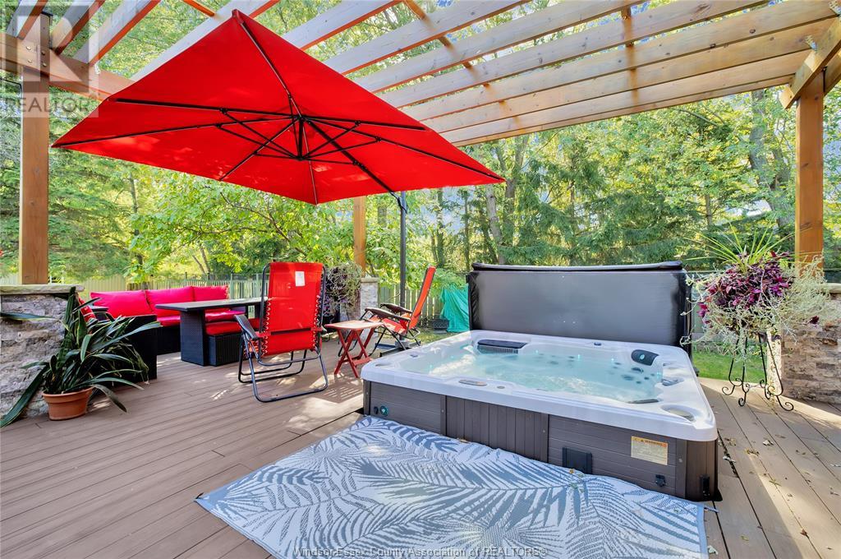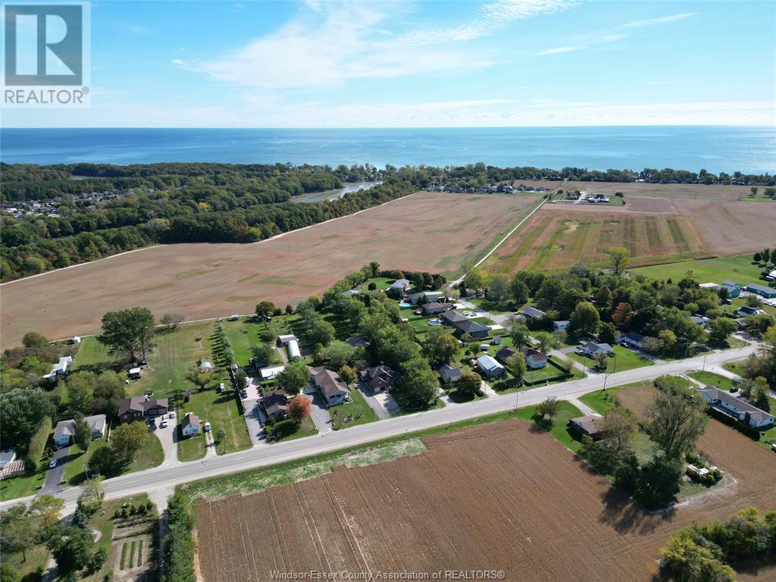21166 Erie Street South Wheatley, Ontario N0P 2P0
$999,900
Absolutely beautiful 2 sty reclaimed brick home sitting on approx 1 acre of land with an approx.42'x60' steel outbuilding-1/2 heated/cooled/insulated recreational space-1/2 storage. Potential to convert to a barndominium for larger extended families. Interior features formal dining & living rms w/gas fp, renovated (2022)well outfitted chefs kitchen w/island & quartz counters, adjoining eating area & family rm w/gas fp, office, half bath(2024),& laundry rm . Second flr features 4 bdrms & 2.5 bath. Large primary w/walk-in closets & 5 pce ensuite, 3 additional bedrooms & full bath(2024). Approx 2700 of interior living space. Outdoors you have a DREAM 3 season florida room with vaulted ceiling, soaring stone gas fireplace, outdoor kitchen, composite decking, multiple seating areas & hot tub.For outdoor enthusiasts..2 min drive to Wheatley Beach, steps to nature trails, multiple nearby conservation areas, Point Pelee & much more. This incredible property can be yours! (id:52143)
Property Details
| MLS® Number | 24024215 |
| Property Type | Single Family |
| Equipment Type | Other |
| Features | Double Width Or More Driveway, Front Driveway |
| Rental Equipment Type | Other |
Building
| Bathroom Total | 3 |
| Bedrooms Above Ground | 4 |
| Bedrooms Total | 4 |
| Appliances | Hot Tub, Cooktop, Dishwasher, Microwave, Refrigerator, Oven |
| Constructed Date | 1992 |
| Construction Style Attachment | Detached |
| Cooling Type | Central Air Conditioning |
| Exterior Finish | Brick |
| Fireplace Fuel | Gas |
| Fireplace Present | Yes |
| Fireplace Type | Insert |
| Flooring Type | Ceramic/porcelain, Hardwood, Laminate |
| Foundation Type | Block |
| Half Bath Total | 1 |
| Heating Fuel | Natural Gas |
| Heating Type | Forced Air, Furnace |
| Stories Total | 2 |
| Type | House |
Parking
| Attached Garage | |
| Garage | |
| Inside Entry |
Land
| Acreage | No |
| Fence Type | Fence |
| Landscape Features | Landscaped |
| Size Irregular | 86.18x502.21 |
| Size Total Text | 86.18x502.21 |
| Zoning Description | Res |
Rooms
| Level | Type | Length | Width | Dimensions |
|---|---|---|---|---|
| Second Level | 5pc Ensuite Bath | Measurements not available | ||
| Second Level | 4pc Bathroom | Measurements not available | ||
| Second Level | Bedroom | Measurements not available | ||
| Second Level | Bedroom | Measurements not available | ||
| Second Level | Bedroom | Measurements not available | ||
| Second Level | Primary Bedroom | Measurements not available | ||
| Main Level | 2pc Bathroom | Measurements not available | ||
| Main Level | Family Room/fireplace | Measurements not available | ||
| Main Level | Office | Measurements not available | ||
| Main Level | Family Room/fireplace | Measurements not available | ||
| Main Level | Eating Area | Measurements not available | ||
| Main Level | Kitchen | Measurements not available | ||
| Main Level | Dining Room | Measurements not available | ||
| Main Level | Living Room/fireplace | Measurements not available | ||
| Main Level | Foyer | Measurements not available |
https://www.realtor.ca/real-estate/27521805/21166-erie-street-south-wheatley
Interested?
Contact us for more information












