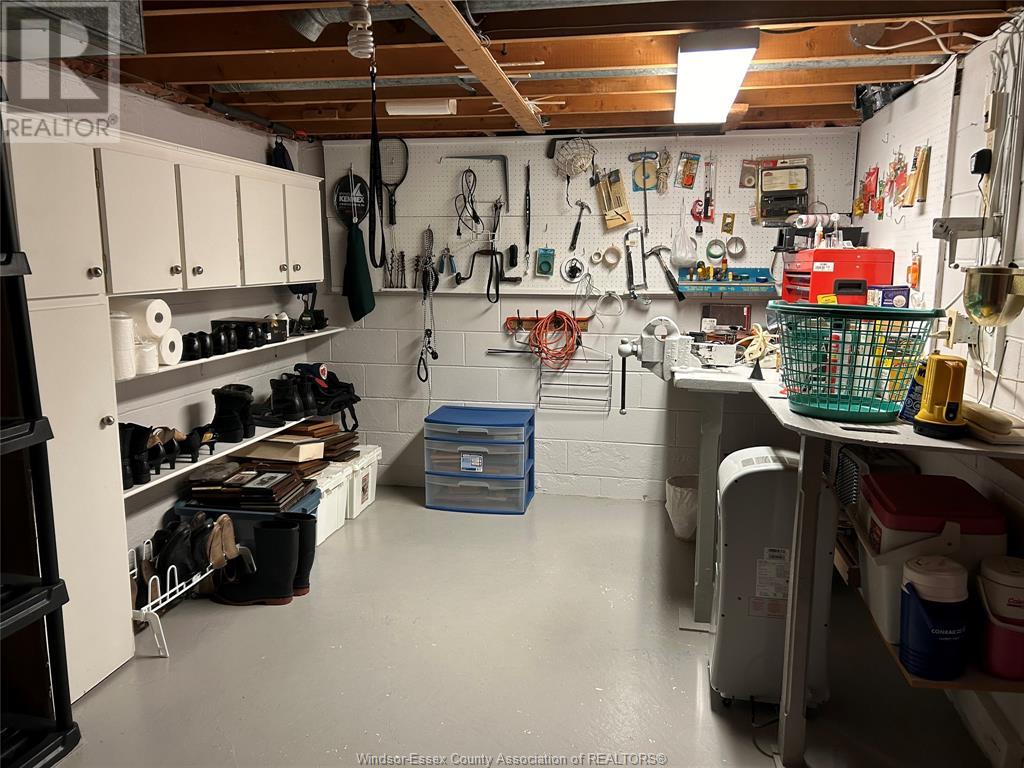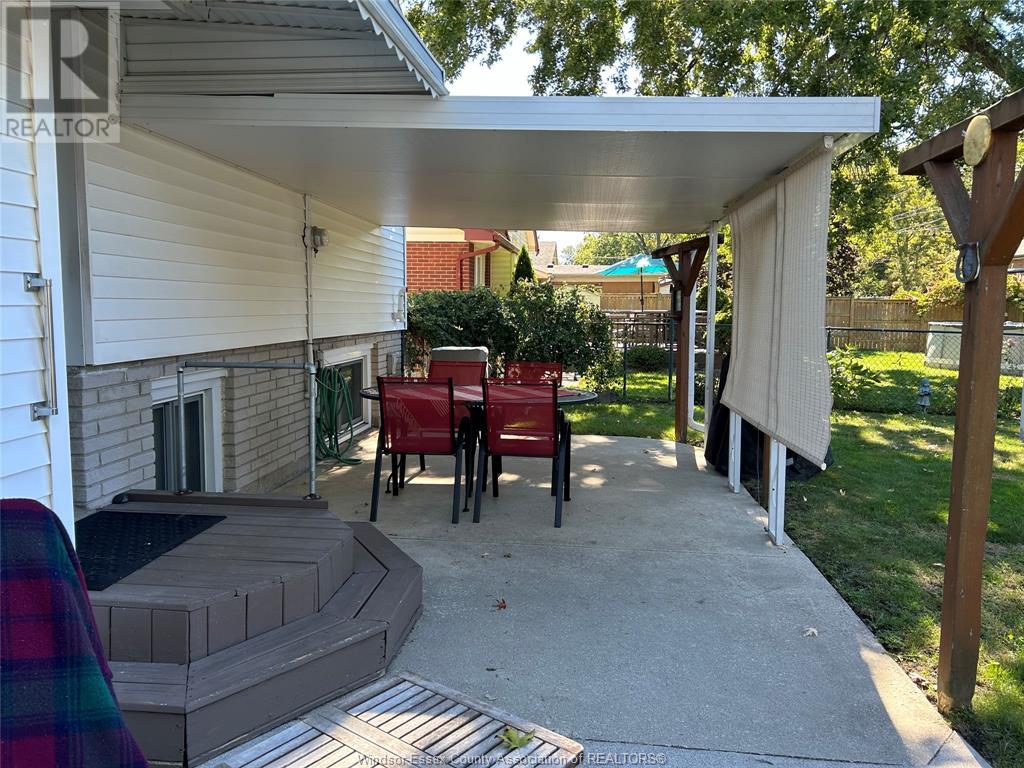3269 Askin Avenue Windsor, Ontario N9E 3J6
3 Bedroom
2 Bathroom
4 Level
Central Air Conditioning
Forced Air, Furnace
Landscaped
$599,000
EXTREMELY WELL KEPT 4 LVL HOME. 3 BDRMS, 2 BATHS, POOL TABLE IN 4TH LVL, FAM RM W/WET BAR. SOUGHT AFTER NEIGHBOURHOOD, CLOSE TO ALL SCHOOLS. FENCED YARD W/BIG GARAGE W/DOOR OPENER. (id:52143)
Property Details
| MLS® Number | 24024013 |
| Property Type | Single Family |
| Features | Concrete Driveway, Finished Driveway, Front Driveway |
Building
| Bathroom Total | 2 |
| Bedrooms Above Ground | 3 |
| Bedrooms Total | 3 |
| Appliances | Dishwasher, Dryer, Stove, Washer |
| Architectural Style | 4 Level |
| Constructed Date | 1964 |
| Construction Style Attachment | Detached |
| Construction Style Split Level | Sidesplit |
| Cooling Type | Central Air Conditioning |
| Exterior Finish | Aluminum/vinyl, Brick |
| Flooring Type | Carpeted, Ceramic/porcelain, Hardwood |
| Foundation Type | Block |
| Half Bath Total | 1 |
| Heating Fuel | Natural Gas |
| Heating Type | Forced Air, Furnace |
Parking
| Detached Garage | |
| Garage |
Land
| Acreage | No |
| Fence Type | Fence |
| Landscape Features | Landscaped |
| Size Irregular | 60.5x100.6 |
| Size Total Text | 60.5x100.6 |
| Zoning Description | Res |
Rooms
| Level | Type | Length | Width | Dimensions |
|---|---|---|---|---|
| Second Level | 4pc Bathroom | Measurements not available | ||
| Second Level | Bedroom | 9 x 9 | ||
| Second Level | Bedroom | 8 x 9 | ||
| Second Level | Bedroom | 9 x 11 | ||
| Third Level | 3pc Bathroom | Measurements not available | ||
| Third Level | Laundry Room | 10 x 11 | ||
| Third Level | Family Room | 12 x 18 | ||
| Fourth Level | Workshop | 9 x 14 | ||
| Fourth Level | Games Room | 12 x 18 | ||
| Main Level | Kitchen/dining Room | 8 x 11 | ||
| Main Level | Dining Room | 9 x 11 | ||
| Main Level | Living Room | 12 x 19 |
https://www.realtor.ca/real-estate/27512795/3269-askin-avenue-windsor
Interested?
Contact us for more information



























