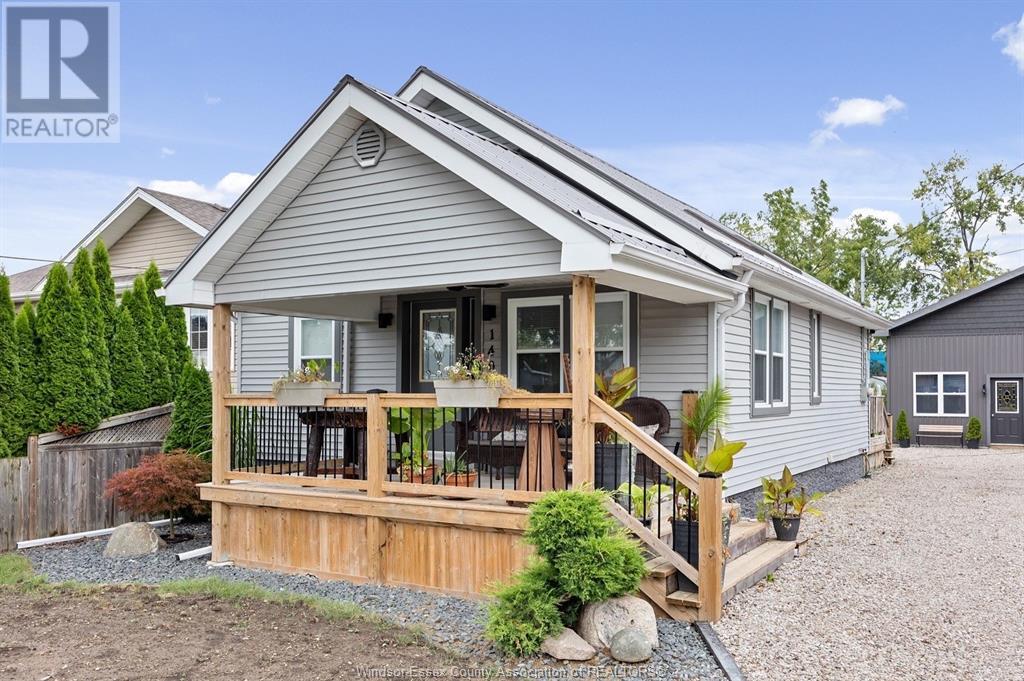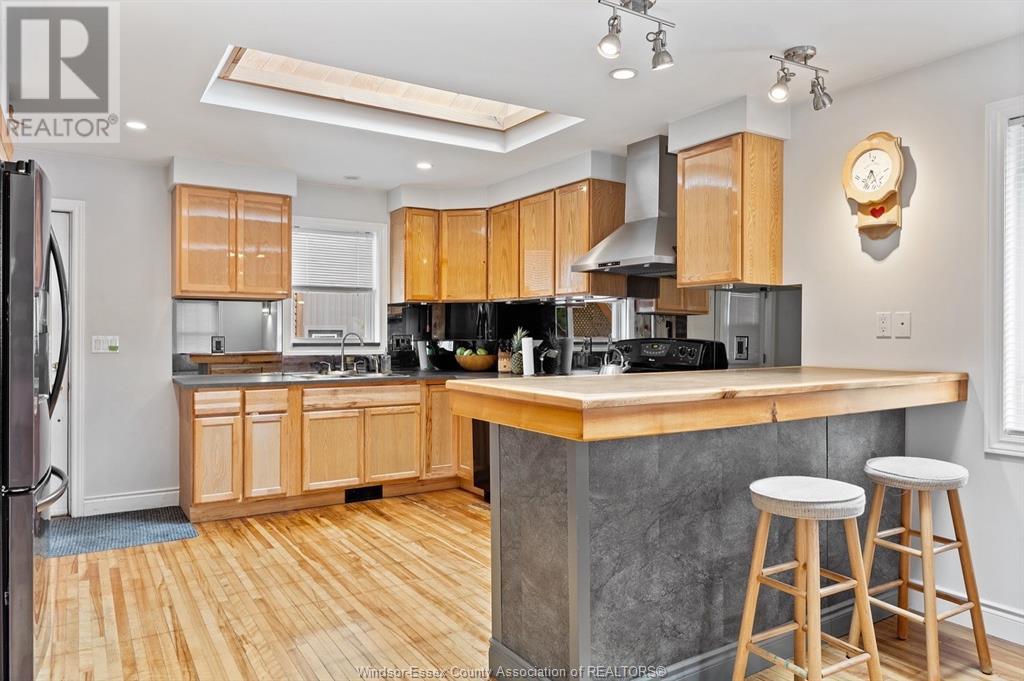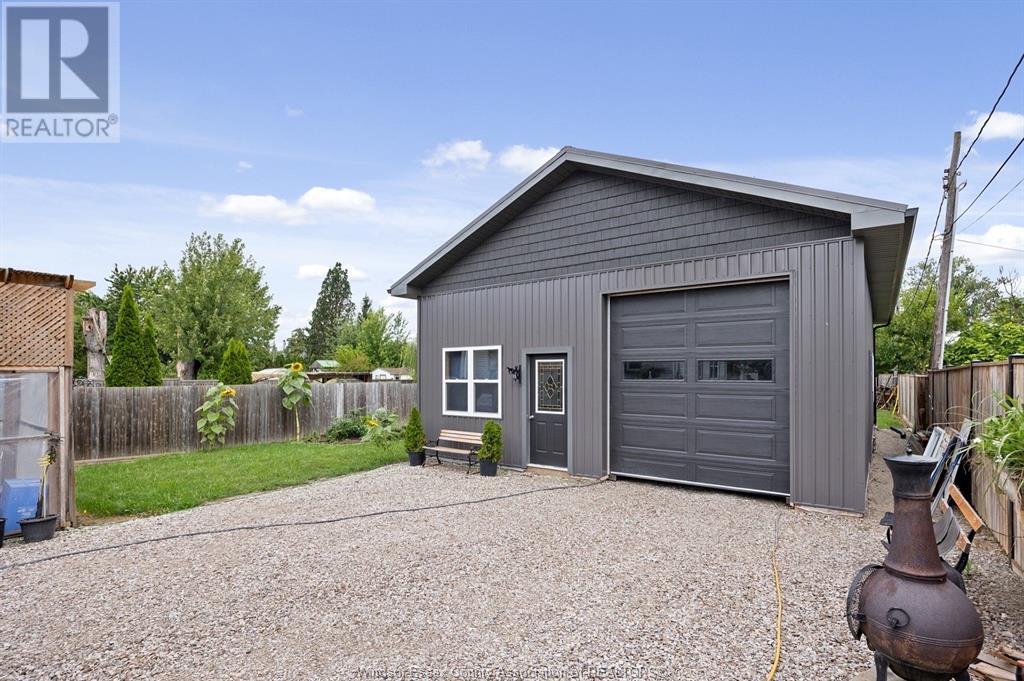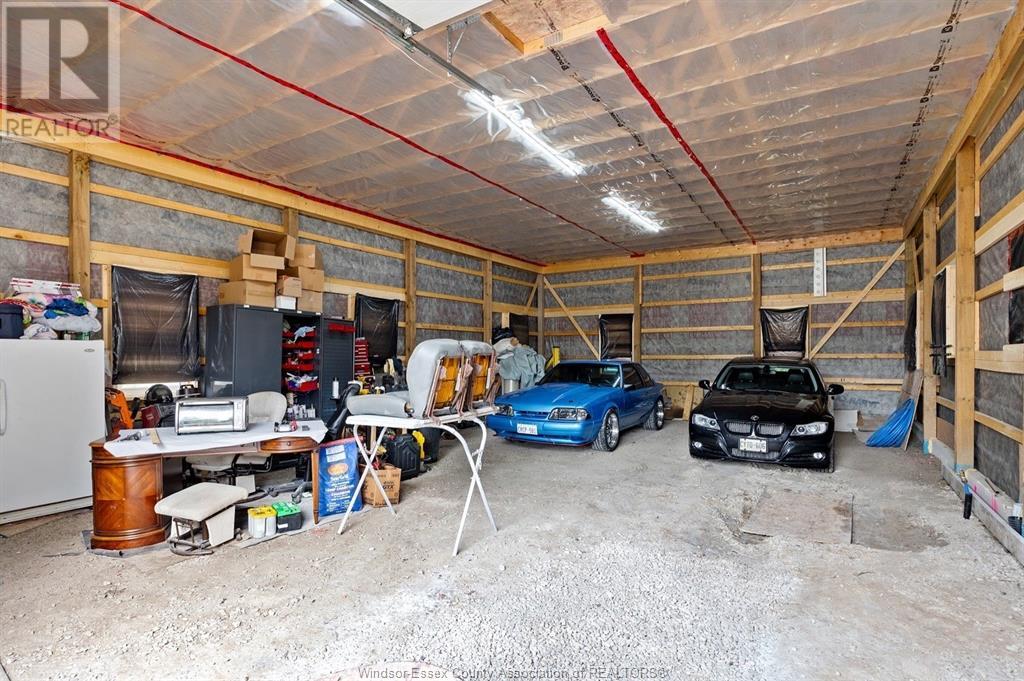140 Centre Street East Harrow, Ontario N0R 1G0
$429,000
Great starter home in the Town of Harrow with a lovely open concept layout. This home has been extensively and tastefully updated including new bathroom, laundry room, metal roof, siding and so much more. Covered front and rear decks. Extra deep (232') lot includes a beautiful 26' x 42' accessory building providing great options as a garage/workshop or Additional Dwelling Unit. Sanitary sewer, water and gas are already run to this unit. This unique property is a must see. (id:52143)
Property Details
| MLS® Number | 24024025 |
| Property Type | Single Family |
| Features | Double Width Or More Driveway, Front Driveway |
Building
| Bathroom Total | 1 |
| Bedrooms Above Ground | 1 |
| Bedrooms Total | 1 |
| Appliances | Dishwasher, Dryer, Refrigerator, Stove, Washer |
| Architectural Style | Bungalow |
| Constructed Date | 1943 |
| Construction Style Attachment | Detached |
| Cooling Type | Central Air Conditioning |
| Exterior Finish | Aluminum/vinyl |
| Flooring Type | Ceramic/porcelain, Hardwood |
| Foundation Type | Block |
| Heating Fuel | Natural Gas |
| Heating Type | Furnace |
| Stories Total | 1 |
| Type | House |
Parking
| Detached Garage | |
| Other |
Land
| Acreage | No |
| Landscape Features | Landscaped |
| Size Irregular | 53.49x232.46 |
| Size Total Text | 53.49x232.46 |
| Zoning Description | Res |
Rooms
| Level | Type | Length | Width | Dimensions |
|---|---|---|---|---|
| Main Level | 4pc Bathroom | Measurements not available | ||
| Main Level | Laundry Room | Measurements not available | ||
| Main Level | Primary Bedroom | Measurements not available | ||
| Main Level | Kitchen | Measurements not available | ||
| Main Level | Living Room | Measurements not available |
https://www.realtor.ca/real-estate/27512787/140-centre-street-east-harrow
Interested?
Contact us for more information























