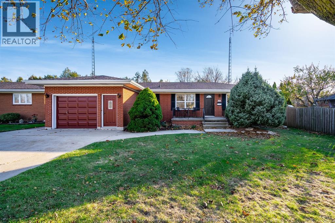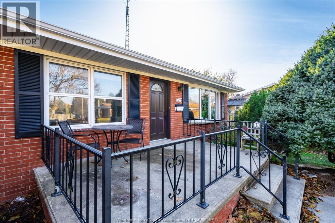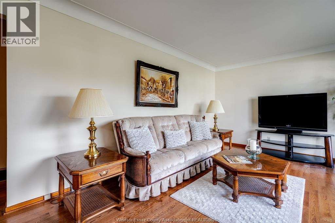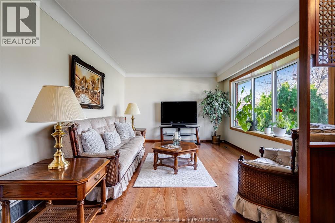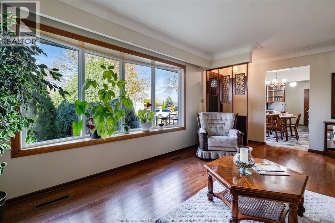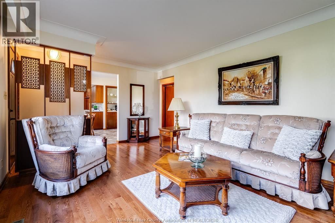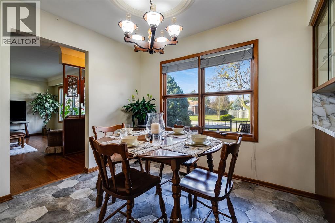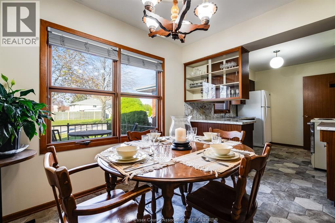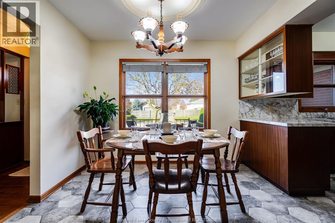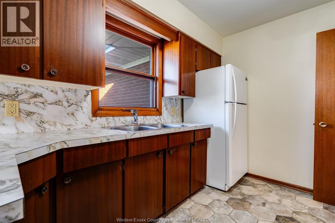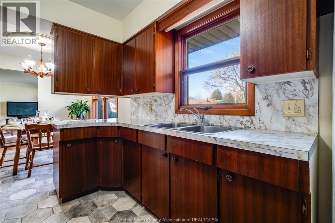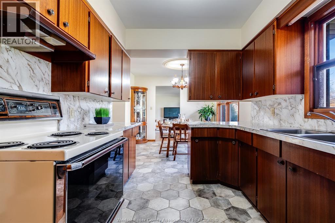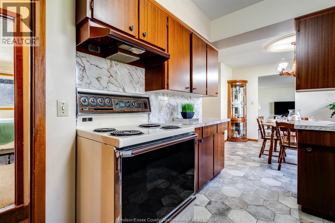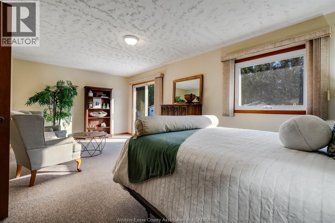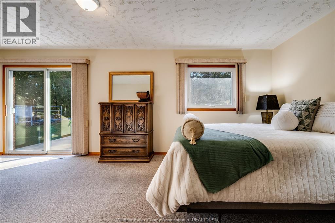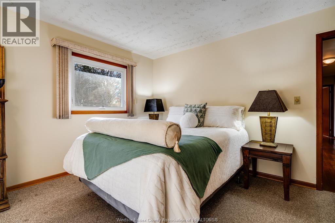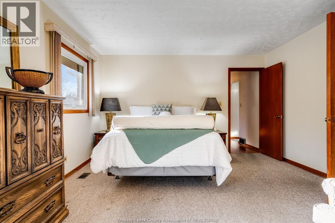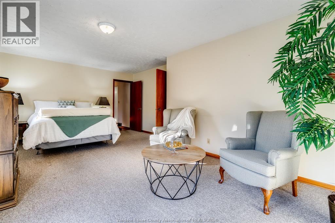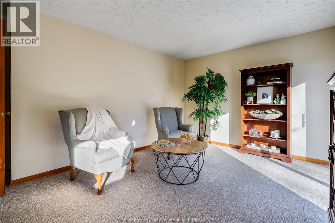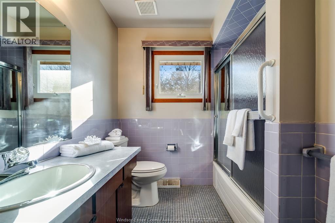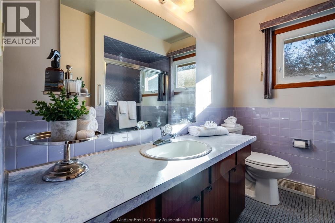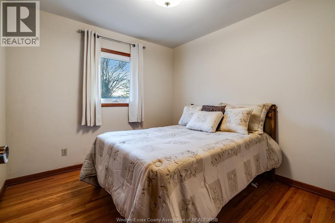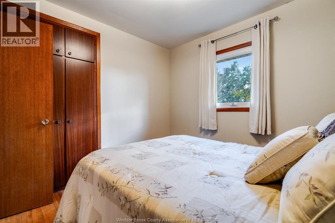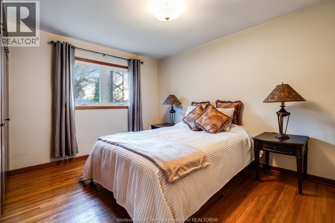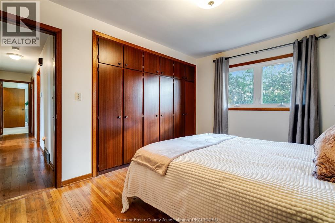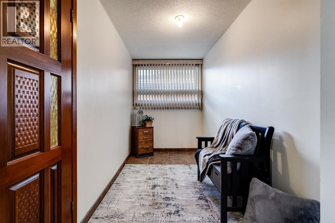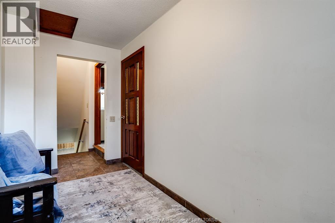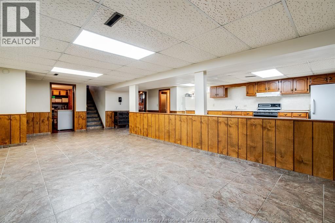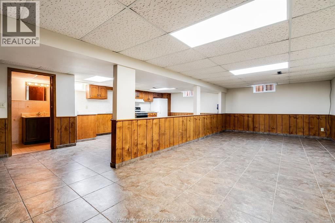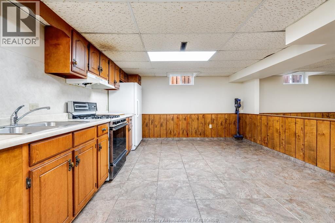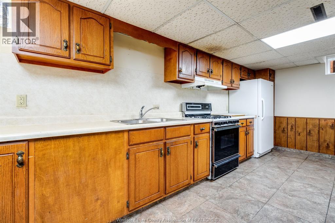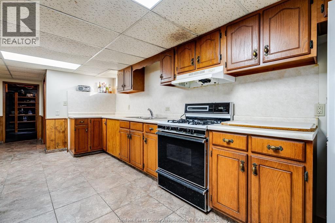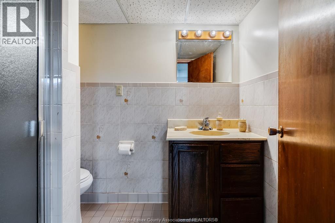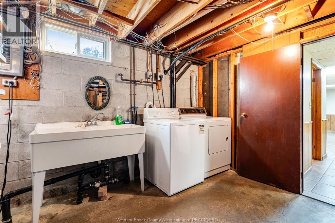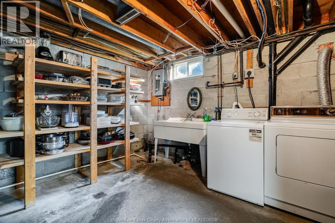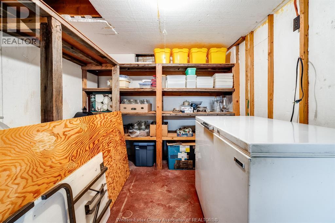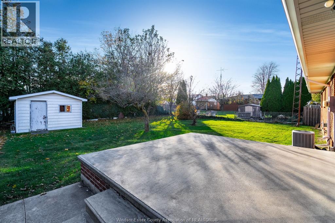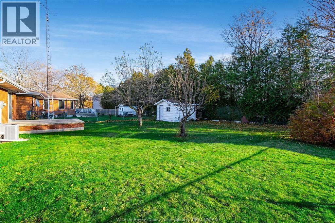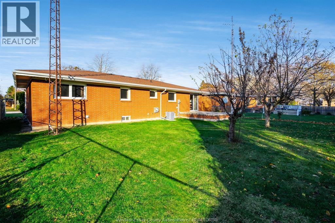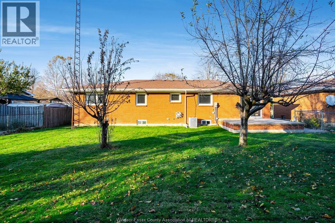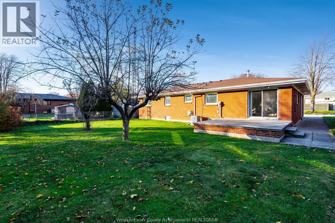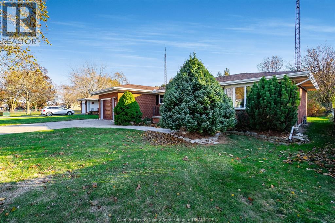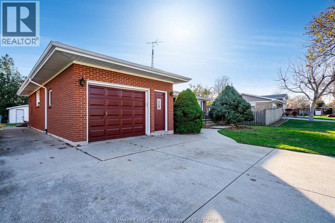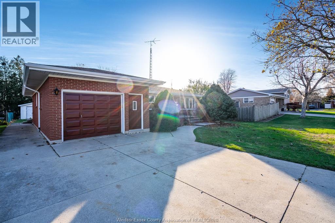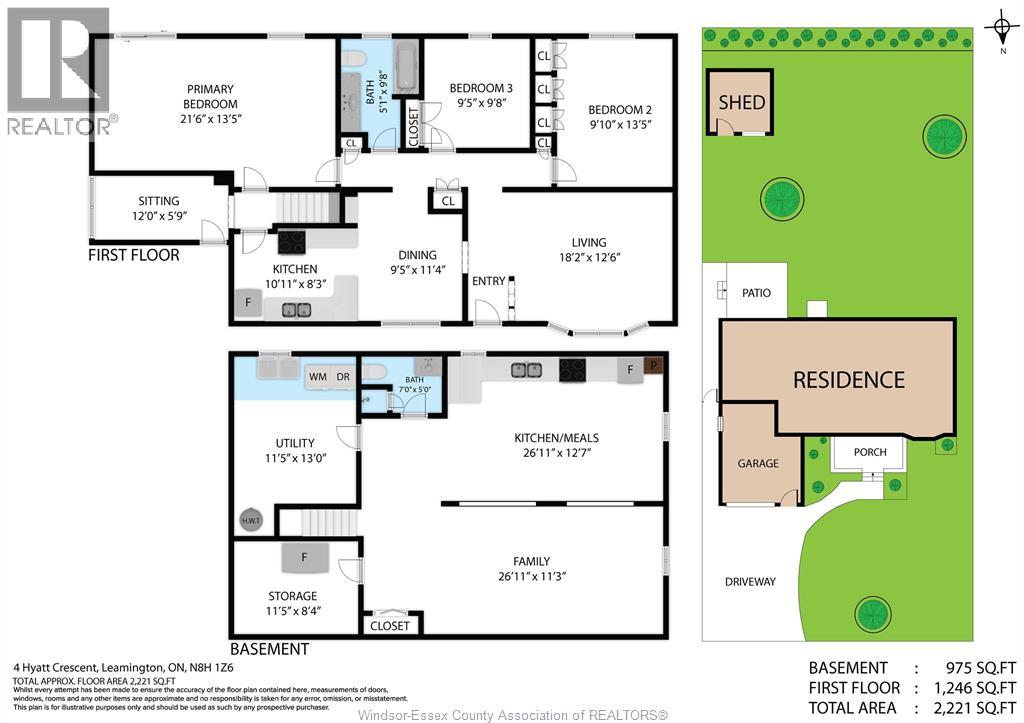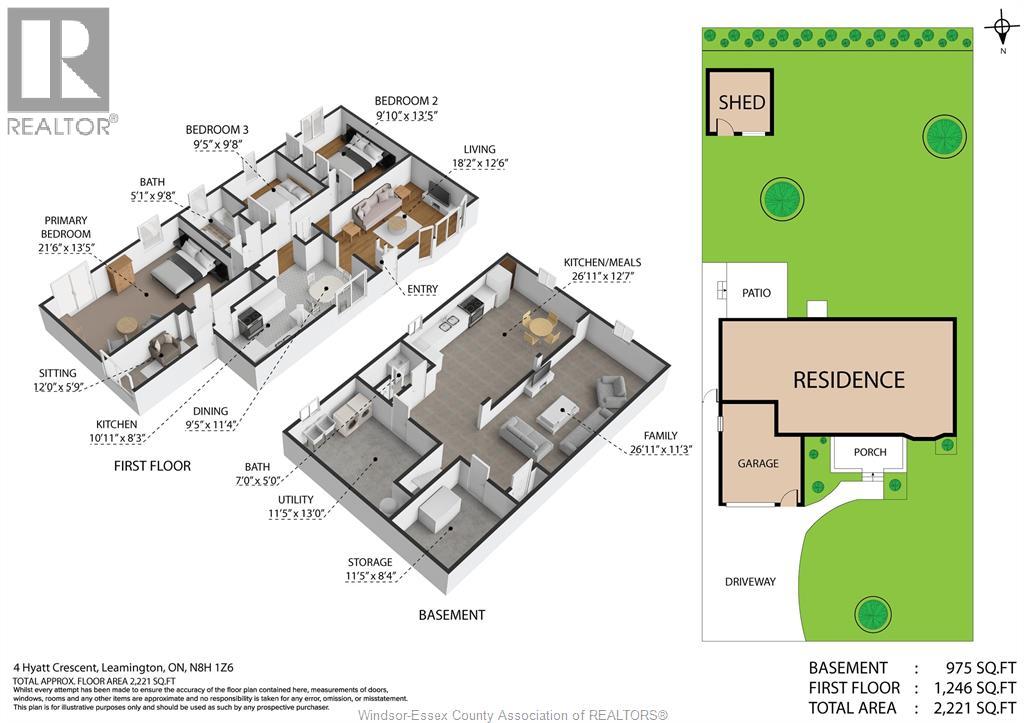4 Hyatt Cres Leamington, Ontario N8H 1Z6
$449,999
This well-maintained, sparkling clean full-brick ranch sits on a quiet, family friendly street - the kind of place where kids can ride their bikes, and neighbours still wave hello. Inside, you'll find a warm and inviting 3-bedroom, 2-bathroom home with several updated windows that fill each room with natural light. Step into the bright living room - perfect for family movie nights or cozy evenings in - and enjoy the cheerful kitchen just off to the side, ready for home-cooked meals and morning coffee together. Downstairs, the fully finished basement offers a spacious and versatile area with ceramic tile flooring, a second kitchen, and your 2nd full bathroom - ideal for hosting guests, creating an in-law suite, or giving teens their hangout space. The attached 1.5-car garage with a convenient mudroom entry makes coming and going easy, especially on busy mornings or snowy days. Outside, a large concrete porch invites you to relax after a long day or gather with friends and family. (id:52143)
Open House
This property has open houses!
1:00 pm
Ends at:3:00 pm
Join us Sunday, November 16 from 1-3 PM for an open house at 4 Hyatt Cres in Leamington! We look forward to seeing you there!
Property Details
| MLS® Number | 25028732 |
| Property Type | Single Family |
| Features | Golf Course/parkland, Double Width Or More Driveway, Concrete Driveway, Finished Driveway |
Building
| Bathroom Total | 2 |
| Bedrooms Above Ground | 3 |
| Bedrooms Total | 3 |
| Appliances | Dryer, Freezer, Refrigerator, Two Stoves |
| Architectural Style | Ranch |
| Constructed Date | 1973 |
| Construction Style Attachment | Detached |
| Cooling Type | Central Air Conditioning |
| Exterior Finish | Brick |
| Flooring Type | Carpeted, Ceramic/porcelain, Hardwood |
| Foundation Type | Block |
| Heating Fuel | Natural Gas |
| Heating Type | Forced Air, Furnace |
| Stories Total | 1 |
| Type | House |
Parking
| Attached Garage | |
| Garage |
Land
| Acreage | No |
| Fence Type | Fence |
| Landscape Features | Landscaped |
| Size Irregular | 64 X 120 / 0.177 Ac |
| Size Total Text | 64 X 120 / 0.177 Ac |
| Zoning Description | R1 |
Rooms
| Level | Type | Length | Width | Dimensions |
|---|---|---|---|---|
| Basement | Utility Room | Measurements not available | ||
| Basement | 3pc Bathroom | Measurements not available | ||
| Basement | Storage | Measurements not available | ||
| Basement | Kitchen | Measurements not available | ||
| Basement | Family Room | Measurements not available | ||
| Main Level | Mud Room | Measurements not available | ||
| Main Level | Playroom | Measurements not available | ||
| Main Level | 4pc Bathroom | Measurements not available | ||
| Main Level | Bedroom | Measurements not available | ||
| Main Level | Bedroom | Measurements not available | ||
| Main Level | Kitchen/dining Room | Measurements not available | ||
| Main Level | Living Room | Measurements not available |
https://www.realtor.ca/real-estate/29102891/4-hyatt-cres-leamington
Interested?
Contact us for more information

