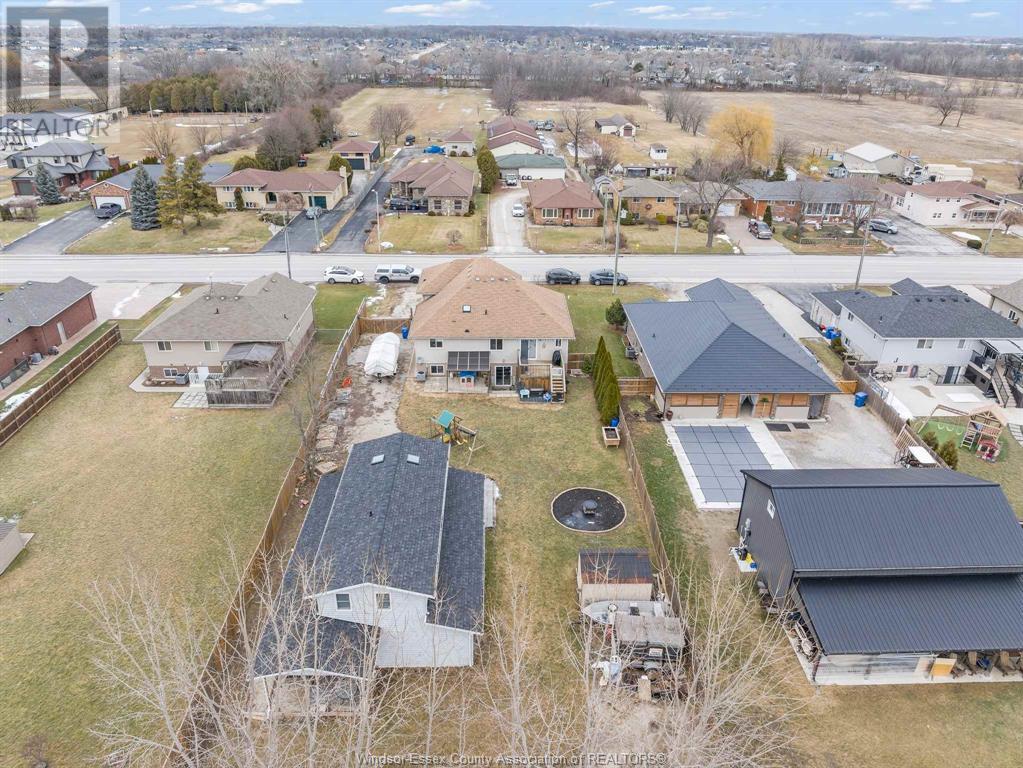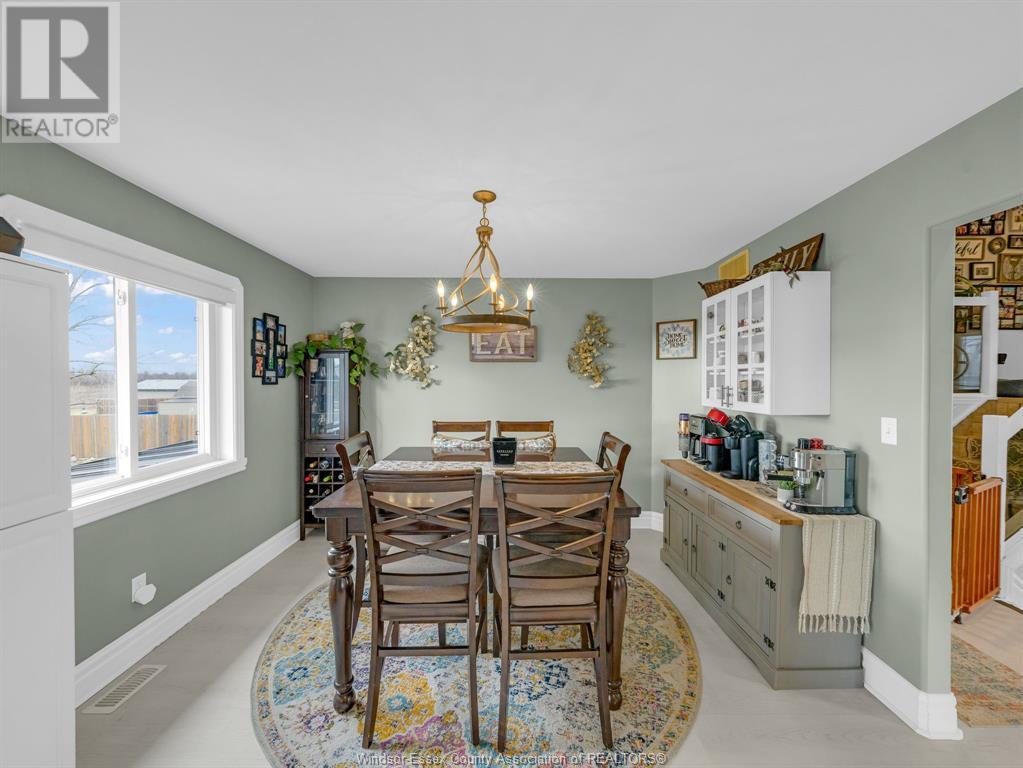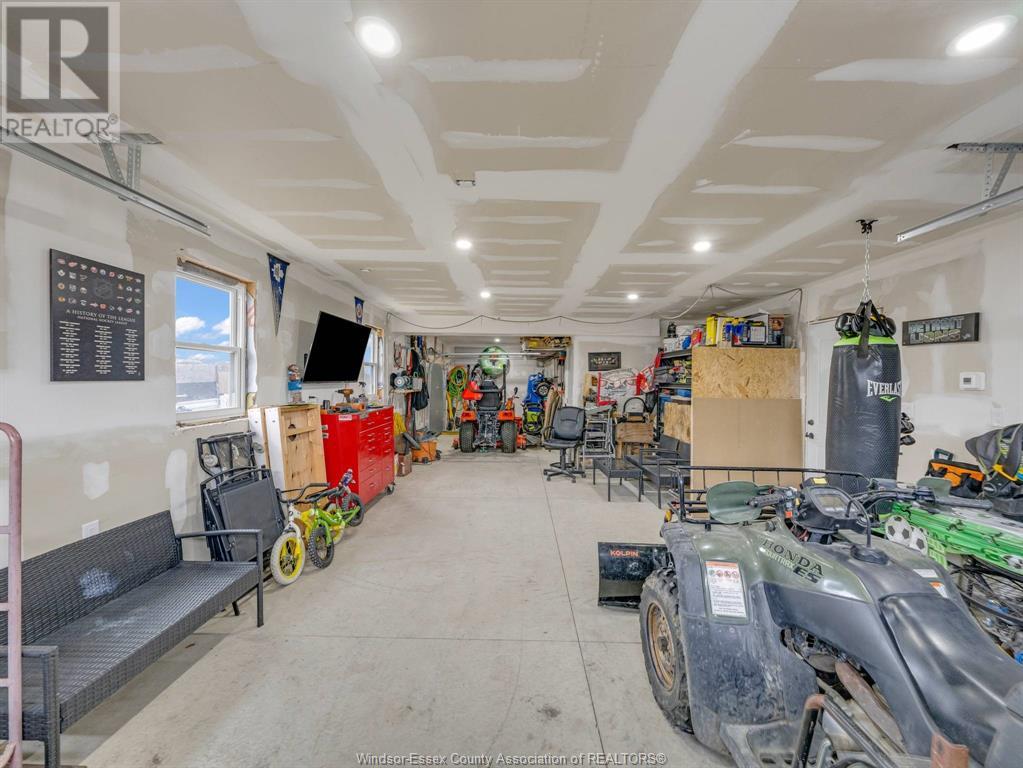395 Texas Road Amherstburg, Ontario N9V 2R8
$1,099,000
This is it! 395 Texas Rd. —a fantastic opportunity in the beautiful town of Amherstburg! This spacious home offers 3+2 bedrooms & 3 baths, with plenty of room for everyone. Gather in the updated kitchen or fully finished basement with gas fireplace & walkout to rear yard, or retire to the large primary w/ensuite & walk-in closet for some privacy. But that’s just the beginning! This unique property also features a 1 bed/1 bath ADU w/radiant in-floor heating – for rental income/parents/teens (ADU appliances included) PLUS an additional private guest suite with bathroom. The large detached, heated workshop, attached double garage & fully fenced rear yard, 200' deep lot add to the appeal. Lots of parking space for cars and toys, and no rear neighbours! Consider multi-generational living, income-generating investment, or home based business/office – this property offers incredible versatility. Too much to mention so schedule your showing today so you don’t miss out! (id:52143)
Property Details
| MLS® Number | 25002338 |
| Property Type | Single Family |
| Features | Double Width Or More Driveway, Concrete Driveway, Front Driveway |
Building
| Bathroom Total | 5 |
| Bedrooms Above Ground | 5 |
| Bedrooms Below Ground | 2 |
| Bedrooms Total | 7 |
| Appliances | Dishwasher, Dryer, Microwave, Refrigerator, Stove, Washer |
| Architectural Style | Bi-level, Raised Ranch |
| Constructed Date | 2007 |
| Construction Style Attachment | Detached |
| Cooling Type | Central Air Conditioning |
| Exterior Finish | Aluminum/vinyl, Brick |
| Fireplace Fuel | Gas |
| Fireplace Present | Yes |
| Fireplace Type | Free Standing Metal |
| Flooring Type | Carpeted, Ceramic/porcelain, Laminate |
| Foundation Type | Block |
| Heating Fuel | Natural Gas |
| Heating Type | Floor Heat, Forced Air, Furnace |
| Size Interior | 1740 Sqft |
| Total Finished Area | 1740 Sqft |
| Type | House |
Parking
| Attached Garage | |
| Garage | |
| Inside Entry |
Land
| Acreage | No |
| Fence Type | Fence |
| Landscape Features | Landscaped |
| Size Irregular | 75.32x200.86 |
| Size Total Text | 75.32x200.86 |
| Zoning Description | Res |
Rooms
| Level | Type | Length | Width | Dimensions |
|---|---|---|---|---|
| Second Level | 3pc Bathroom | Measurements not available | ||
| Second Level | 4pc Ensuite Bath | Measurements not available | ||
| Second Level | Kitchen | Measurements not available | ||
| Second Level | Laundry Room | Measurements not available | ||
| Second Level | Bedroom | Measurements not available | ||
| Second Level | Primary Bedroom | Measurements not available | ||
| Basement | 3pc Bathroom | Measurements not available | ||
| Basement | Storage | Measurements not available | ||
| Basement | Laundry Room | Measurements not available | ||
| Basement | Office | Measurements not available | ||
| Basement | Bedroom | Measurements not available | ||
| Main Level | 2pc Bathroom | Measurements not available | ||
| Main Level | 4pc Bathroom | Measurements not available | ||
| Main Level | Bedroom | Measurements not available | ||
| Main Level | Living Room | Measurements not available | ||
| Main Level | Foyer | Measurements not available | ||
| Main Level | Bedroom | Measurements not available | ||
| Main Level | Bedroom | Measurements not available | ||
| Main Level | Living Room | Measurements not available | ||
| Main Level | Kitchen | Measurements not available |
https://www.realtor.ca/real-estate/27882332/395-texas-road-amherstburg
Interested?
Contact us for more information




















































