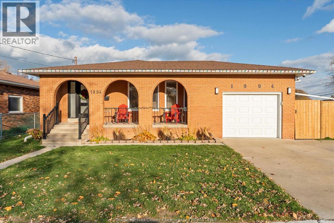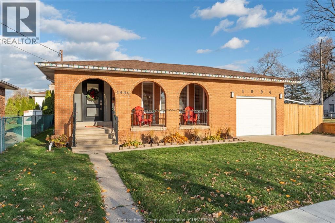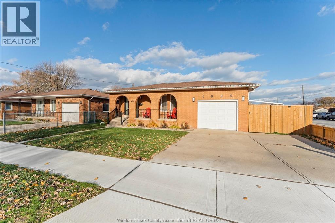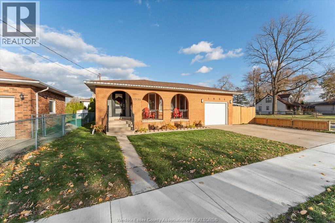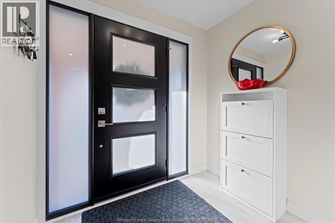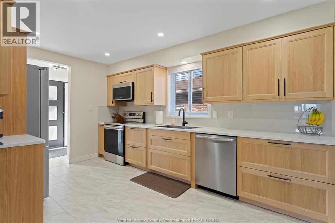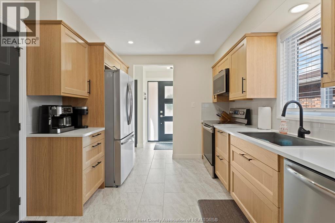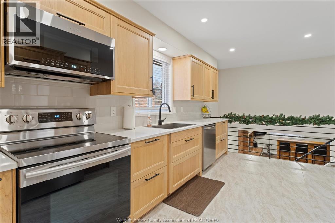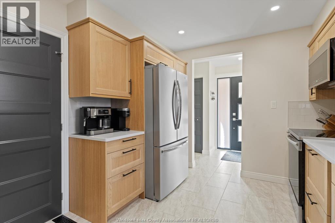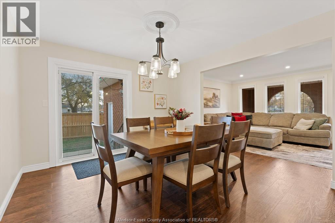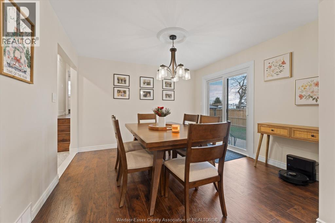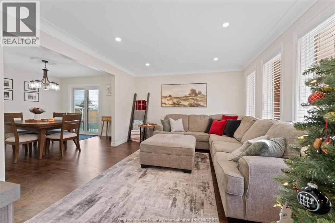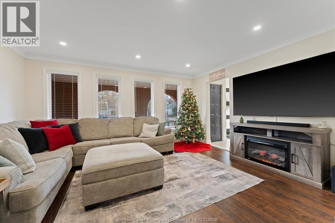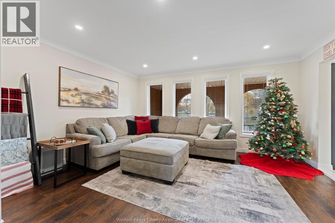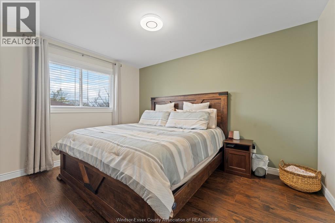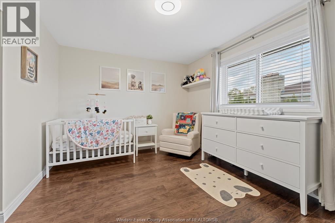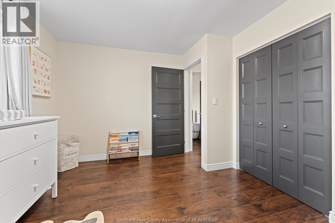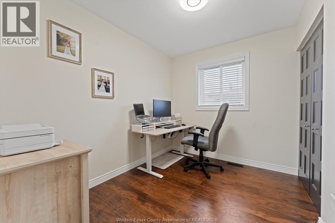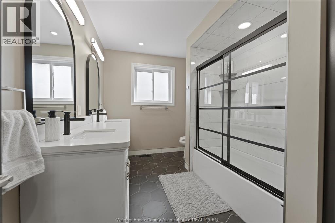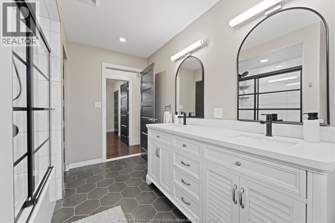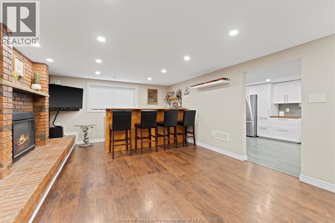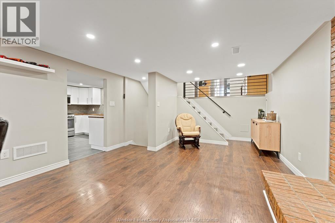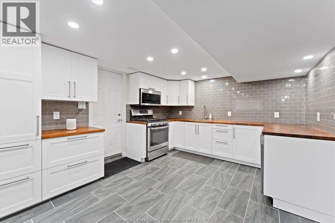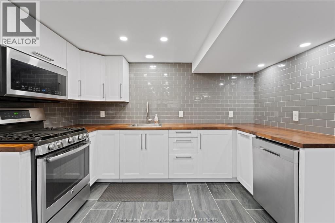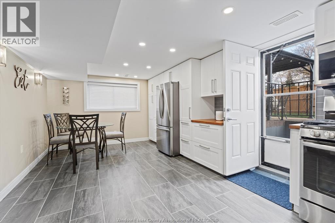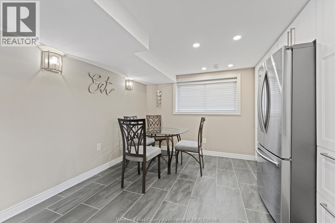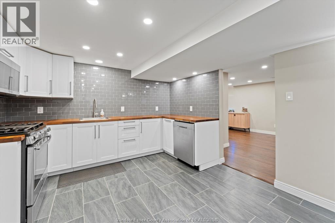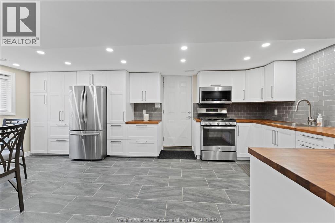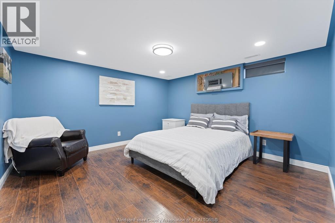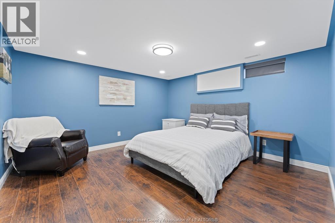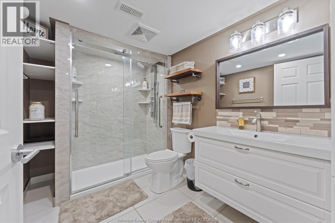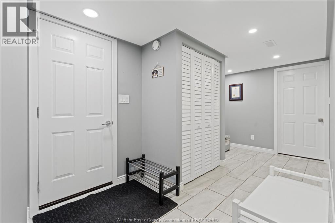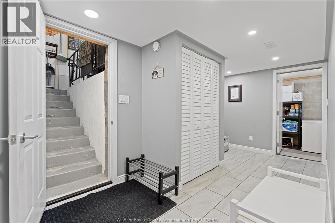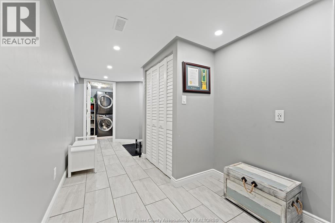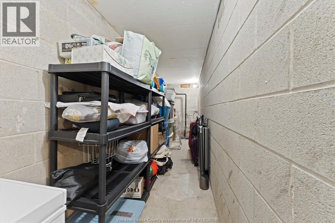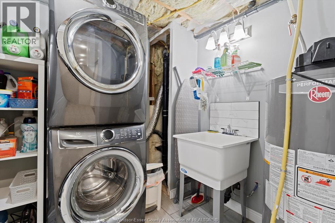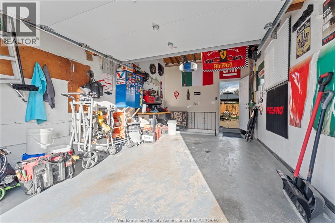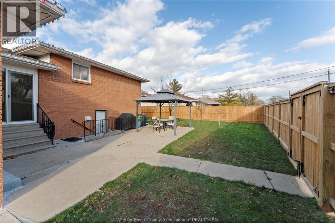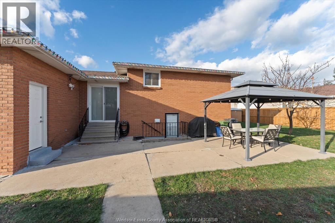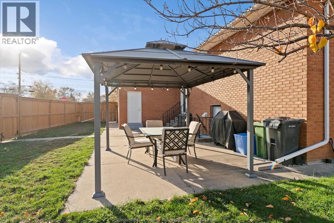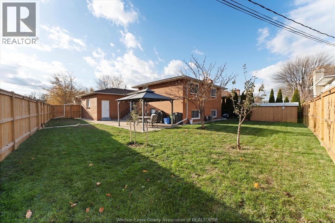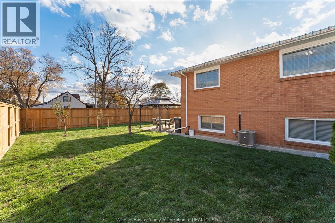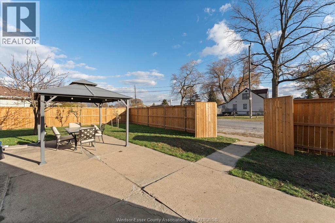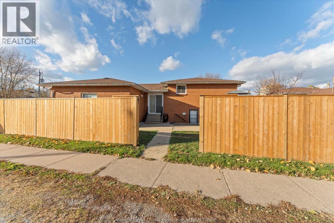1994 Balfour Windsor, Ontario N8T 2S5
$589,900
Stunning Fully Renovated 4-Level Back Split in with Income Potential! Welcome to this beautifully updated & turnkey multigenerational home located on a prime corner lot with a fenced-in yard. This spacious 4-level back split offers approx 2000sf of versatility, comfort w/ 2 New kitchens, 2 New baths, 3 +1 bedrooms an additional 2 grade entrance, making it perfect for large families or income opportunities. Features include: Brand new windows & doors (2024) Two modern kitchens w/ quartz countertops (2020 & 2024), 2 stoves (gas & electric), 2 fridges, 2 dishwashers (2020-2024) updated bathrooms w/quartz vanities Owned hot water tank (2020) Upgraded electrical panel (2020) Efficient two-stage forced air gas furnace, A/C (2020) New washer, gas dryer (2020) Large, inviting gazebo (2021) Spacious corner lot all fenced yard. This home is perfect for multigenerational life style. or income potential. Contact agent for more info & to book a private showing (id:52143)
Open House
This property has open houses!
1:00 pm
Ends at:3:00 pm
Property Details
| MLS® Number | 25028757 |
| Property Type | Single Family |
| Features | Concrete Driveway |
Building
| Bathroom Total | 2 |
| Bedrooms Above Ground | 3 |
| Bedrooms Below Ground | 1 |
| Bedrooms Total | 4 |
| Appliances | Dishwasher, Dryer, Washer, Two Stoves, Two Refrigerators |
| Architectural Style | 4 Level |
| Construction Style Attachment | Detached |
| Construction Style Split Level | Backsplit |
| Cooling Type | Central Air Conditioning |
| Exterior Finish | Brick |
| Fireplace Fuel | Gas |
| Fireplace Present | Yes |
| Fireplace Type | Direct Vent |
| Flooring Type | Ceramic/porcelain, Hardwood, Laminate |
| Foundation Type | Block |
| Heating Fuel | Natural Gas |
| Heating Type | Forced Air, Furnace |
Parking
| Attached Garage |
Land
| Acreage | No |
| Fence Type | Fence |
| Landscape Features | Landscaped |
| Size Irregular | 47.08 X 97.94 |
| Size Total Text | 47.08 X 97.94 |
| Zoning Description | Res |
Rooms
| Level | Type | Length | Width | Dimensions |
|---|---|---|---|---|
| Second Level | 4pc Bathroom | Measurements not available | ||
| Second Level | Primary Bedroom | Measurements not available | ||
| Second Level | Bedroom | Measurements not available | ||
| Second Level | Bedroom | Measurements not available | ||
| Third Level | Family Room | Measurements not available | ||
| Third Level | Kitchen/dining Room | Measurements not available | ||
| Fourth Level | 3pc Bathroom | Measurements not available | ||
| Fourth Level | Storage | Measurements not available | ||
| Fourth Level | Fruit Cellar | Measurements not available | ||
| Fourth Level | Laundry Room | Measurements not available | ||
| Main Level | Laundry Room | Measurements not available | ||
| Main Level | Dining Room | Measurements not available | ||
| Main Level | Kitchen | Measurements not available | ||
| Main Level | Living Room | Measurements not available | ||
| Main Level | Foyer | Measurements not available |
https://www.realtor.ca/real-estate/29100491/1994-balfour-windsor
Interested?
Contact us for more information

