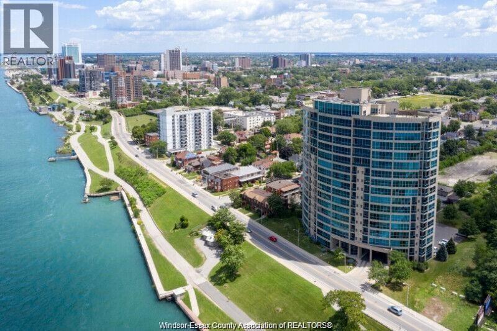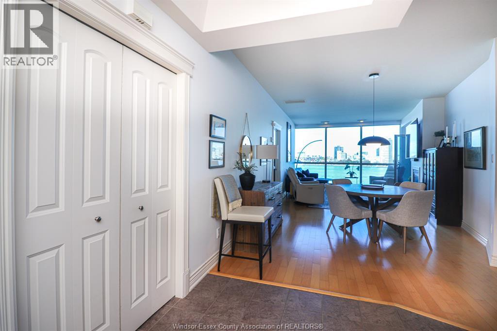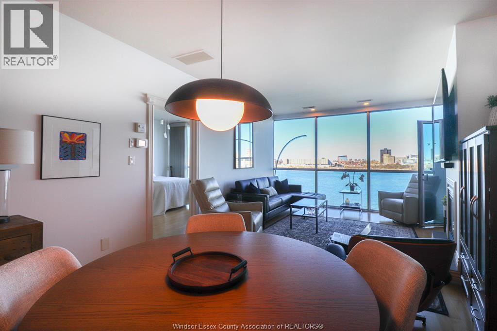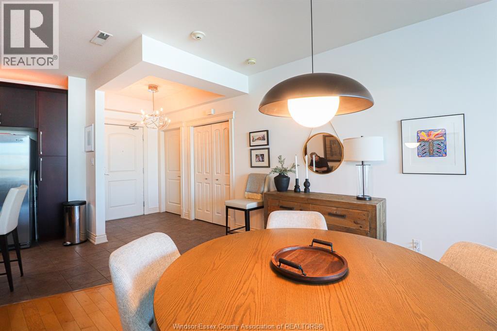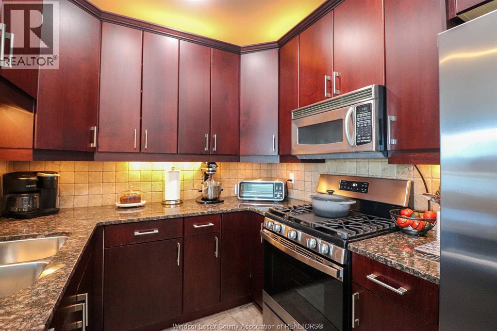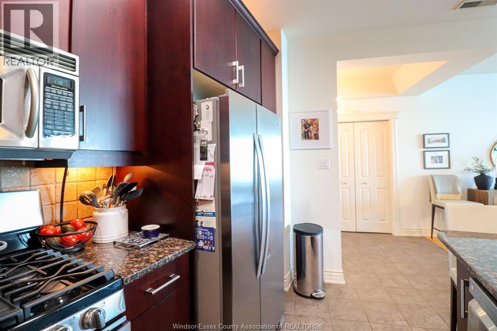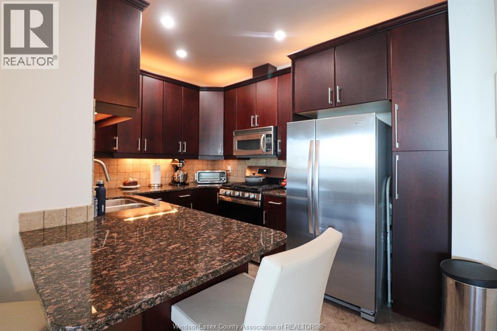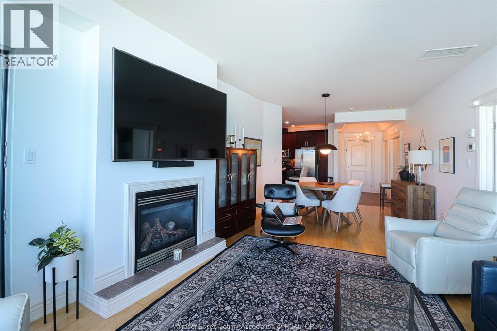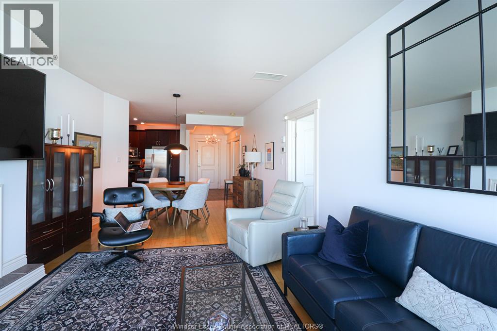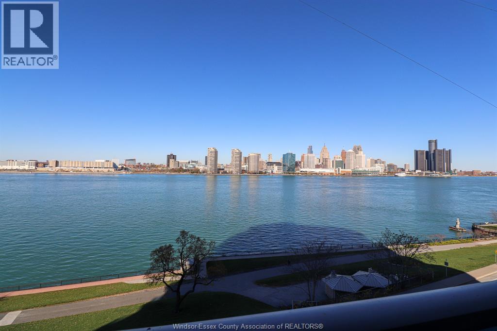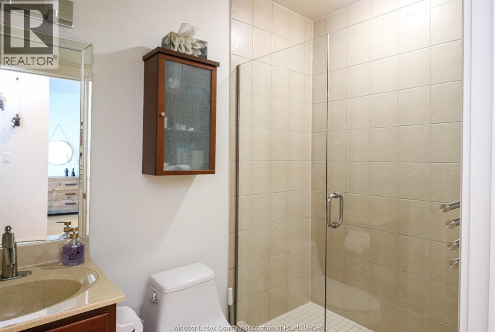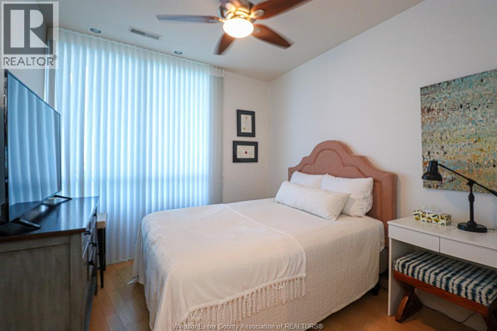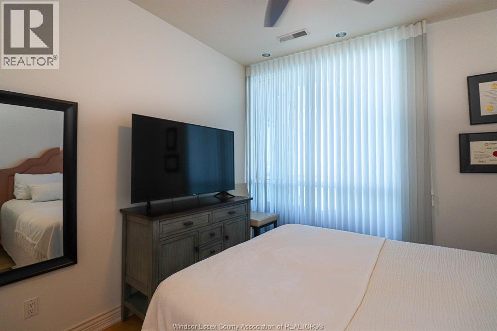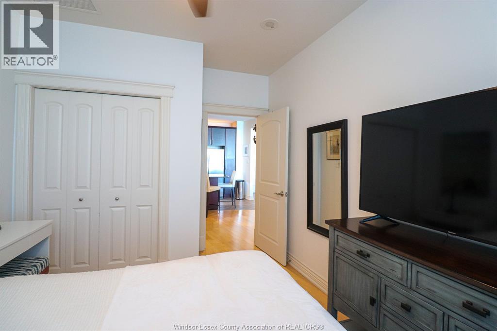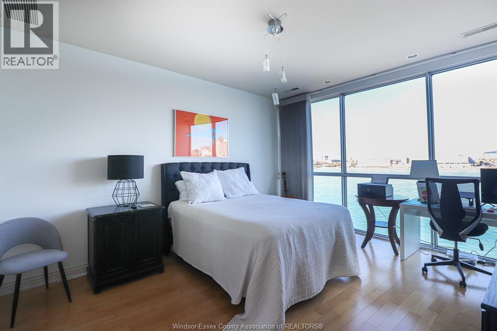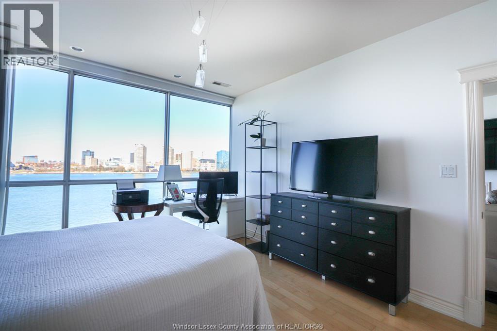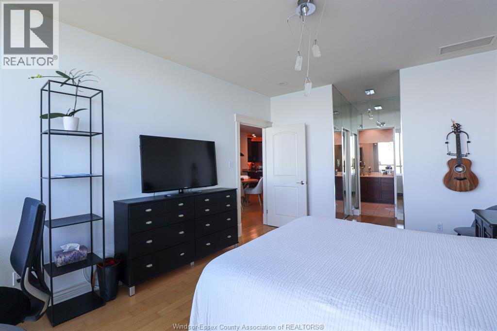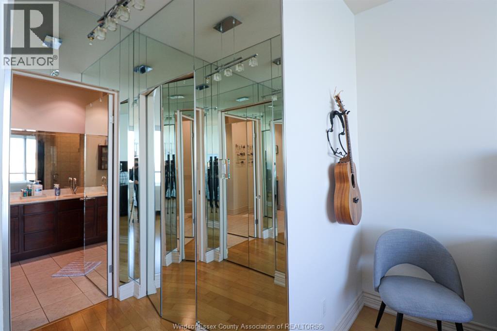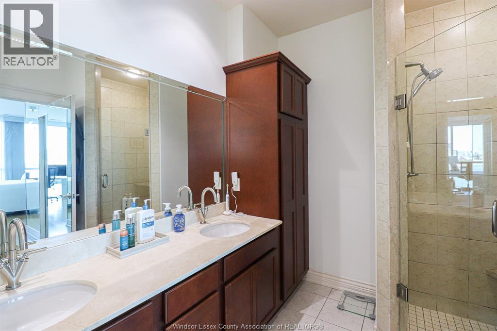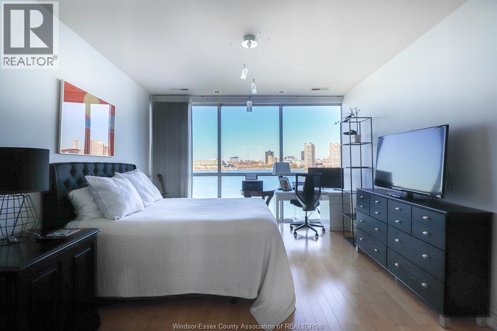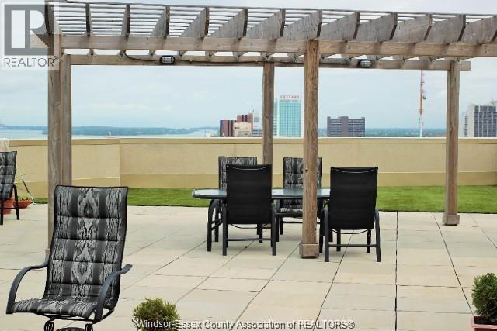1225 Riverside Unit# 605 Windsor, Ontario N9A 0A2
$2,600 Monthly
Exterior Maintenance, Ground Maintenance, Property Management
Welcome to Portofino, a rare opportunity to lease a stunning 2-bedroom, 2-bath condo offering breathtaking waterfront views from the 6th floor. Featuring approximately 1,282 sq. ft. of luxury living, this unit showcases a custom kitchen with granite countertops, tile backsplash, and upgraded European cherry cabinets. The open-concept living and dining area is highlighted by a cozy gas fireplace and expansive windows overlooking the river. The spacious primary bedroom includes a private ensuite with his and hers sinks, a custom tiled shower, and two walk-in California closets. Additional features include a floor-to-ceiling mirrored hallway, maple hardwood floors, and ceramic tile throughout. Located in one of Windsor’s most sought-after waterfront buildings, this condo offers comfort, style, and convenience. (id:52143)
Property Details
| MLS® Number | 25028596 |
| Property Type | Single Family |
| View Type | Waterfront - North |
| Water Front Type | Waterfront |
Building
| Bathroom Total | 2 |
| Bedrooms Above Ground | 2 |
| Bedrooms Total | 2 |
| Constructed Date | 2008 |
| Cooling Type | Central Air Conditioning |
| Exterior Finish | Stucco |
| Fireplace Fuel | Gas |
| Fireplace Present | Yes |
| Fireplace Type | Insert |
| Flooring Type | Carpet Over Hardwood, Ceramic/porcelain, Laminate |
| Foundation Type | Concrete |
| Heating Fuel | Natural Gas |
| Heating Type | Forced Air, Furnace |
| Size Interior | 1282 Sqft |
| Total Finished Area | 1282 Sqft |
| Type | Apartment |
Parking
| Other | 1 |
Land
| Acreage | No |
| Landscape Features | Landscaped |
| Size Irregular | X |
| Size Total Text | X |
| Zoning Description | Res |
Rooms
| Level | Type | Length | Width | Dimensions |
|---|---|---|---|---|
| Main Level | Storage | Measurements not available | ||
| Main Level | Balcony | Measurements not available | ||
| Main Level | Laundry Room | Measurements not available | ||
| Main Level | 4pc Bathroom | Measurements not available | ||
| Main Level | 4pc Ensuite Bath | Measurements not available | ||
| Main Level | Primary Bedroom | Measurements not available | ||
| Main Level | Bedroom | Measurements not available | ||
| Main Level | Dining Room | Measurements not available | ||
| Main Level | Kitchen | Measurements not available | ||
| Main Level | Foyer | Measurements not available |
https://www.realtor.ca/real-estate/29094095/1225-riverside-unit-605-windsor
Interested?
Contact us for more information

