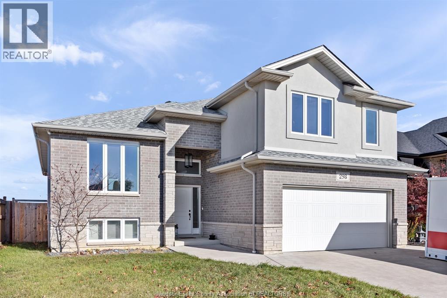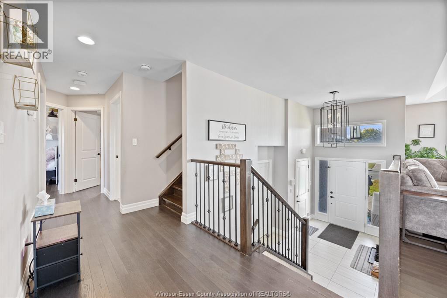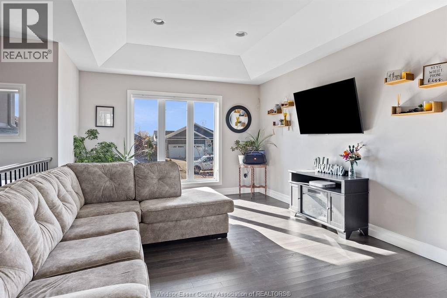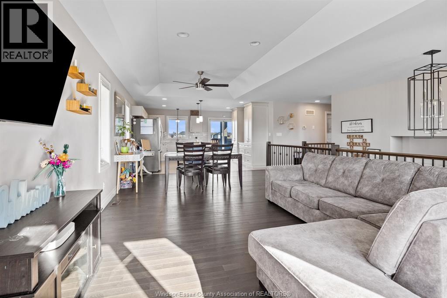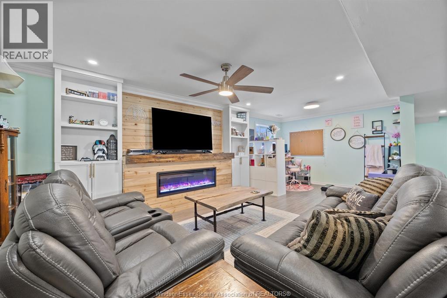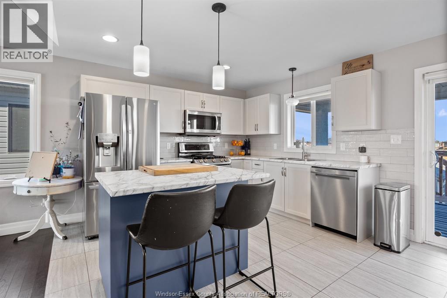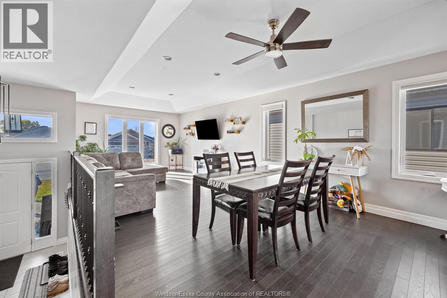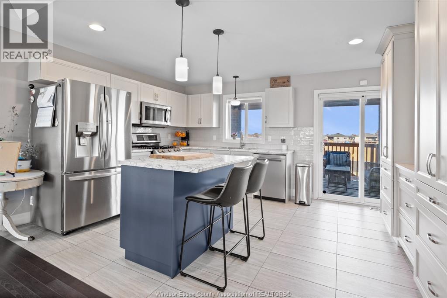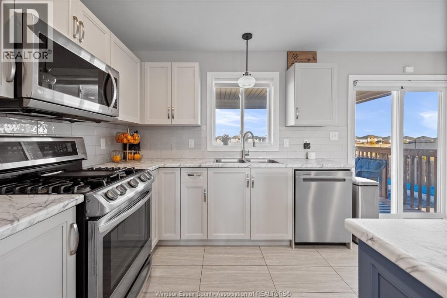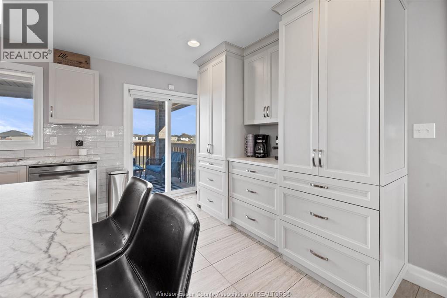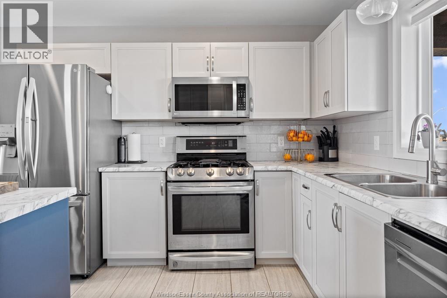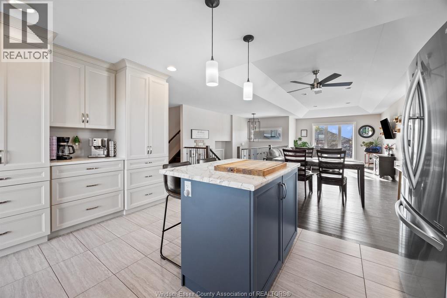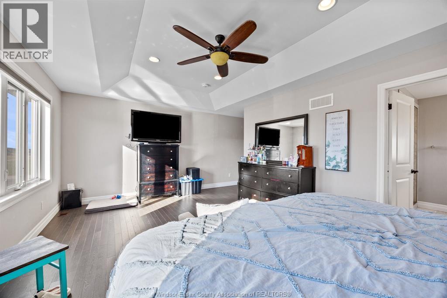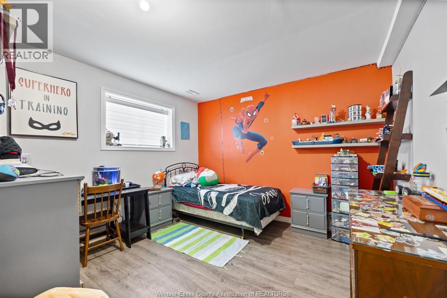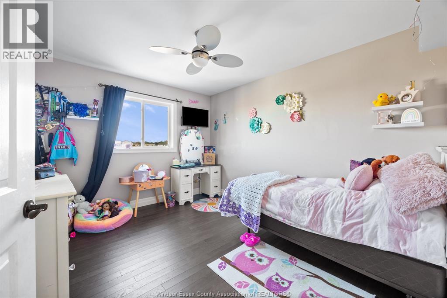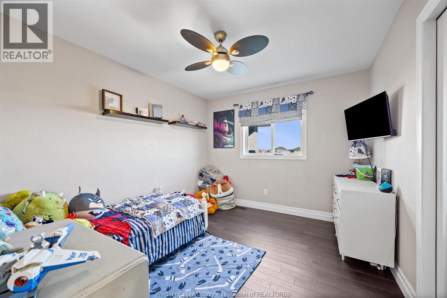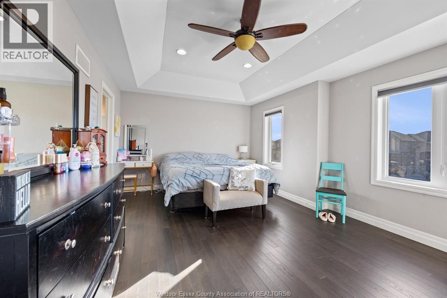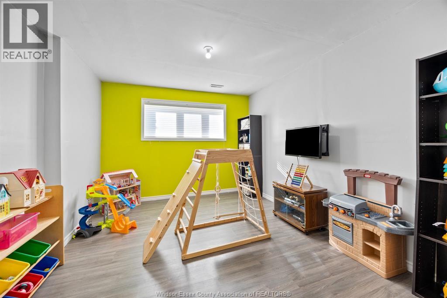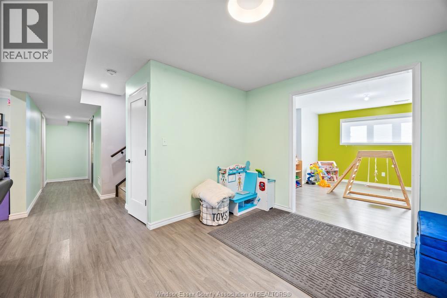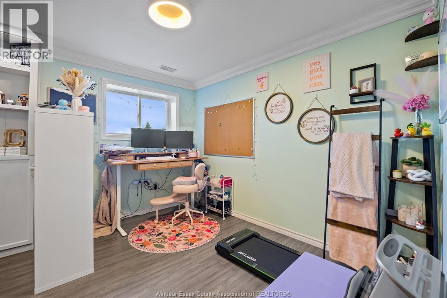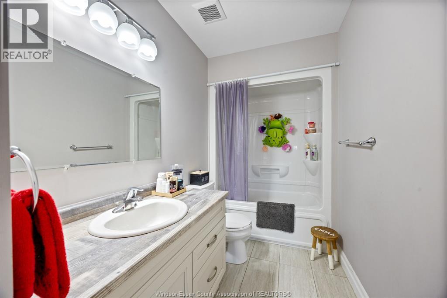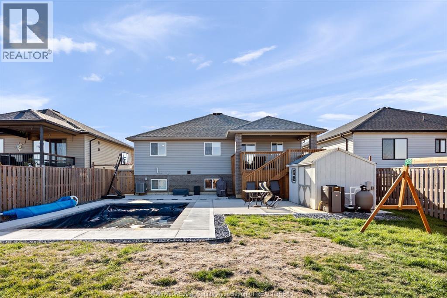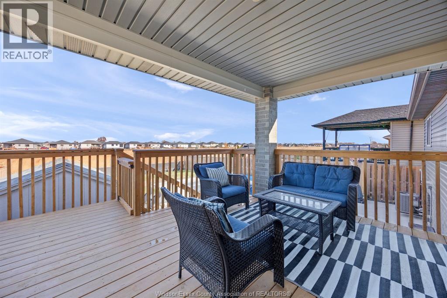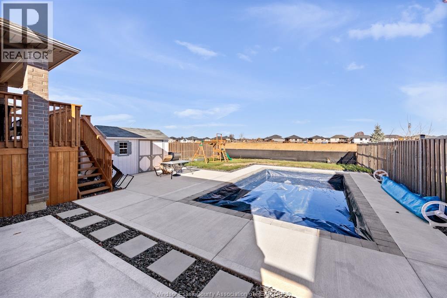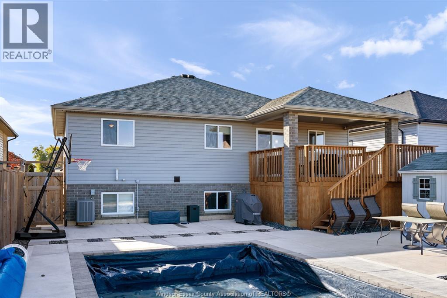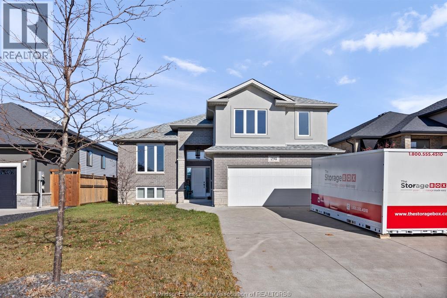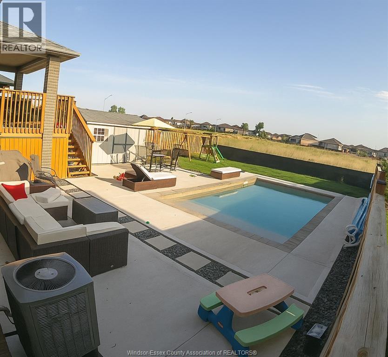298 Welsh Avenue Amherstburg, Ontario N9V 4C8
$809,999.99
There’s truly nothing left to do but move in and start making memories in this stunning raised ranch, beautifully crafted by PC Custom Homes. With 5 spacious bedrooms, there’s plenty of room for everyone — whether it’s a growing family or guests coming to visit. Parents will love the private bonus suite, a peaceful retreat featuring a luxurious ensuite bath and a walk-in closet. Thoughtful upgrades throughout make this house feel like home from day one; including a custom-built pantry and coffee bar in the kitchen, and a cozy fireplace wall with built-in storage in the lower level. Step outside and discover your own backyard paradise! The covered patio overlooks a newly customized yard by Accent Outdoor Living which includes a heated inground pool with tanning ledge, and a large patio area perfect for barbecues, pool parties, and family fun. All of this is set in a safe, family-friendly neighbourhood with a park just down the street. It’s the perfect place to put down roots! (id:52143)
Property Details
| MLS® Number | 25028824 |
| Property Type | Single Family |
| Features | Double Width Or More Driveway, Finished Driveway |
| Pool Features | Pool Equipment |
| Pool Type | Inground Pool |
Building
| Bathroom Total | 2 |
| Bedrooms Above Ground | 4 |
| Bedrooms Below Ground | 1 |
| Bedrooms Total | 5 |
| Appliances | Dishwasher, Dryer, Microwave Range Hood Combo, Refrigerator, Stove, Washer |
| Architectural Style | Raised Ranch W/ Bonus Room |
| Constructed Date | 2018 |
| Construction Style Attachment | Detached |
| Cooling Type | Central Air Conditioning |
| Exterior Finish | Aluminum/vinyl, Brick, Concrete/stucco |
| Fireplace Fuel | Electric |
| Fireplace Present | Yes |
| Fireplace Type | Insert |
| Flooring Type | Ceramic/porcelain, Hardwood, Cushion/lino/vinyl |
| Foundation Type | Concrete |
| Heating Fuel | Natural Gas |
| Heating Type | Forced Air, Furnace |
| Type | House |
Parking
| Attached Garage | |
| Garage |
Land
| Acreage | No |
| Fence Type | Fence |
| Landscape Features | Landscaped |
| Size Irregular | 50.2 X 144.36 Ft |
| Size Total Text | 50.2 X 144.36 Ft |
| Zoning Description | R1 |
Rooms
| Level | Type | Length | Width | Dimensions |
|---|---|---|---|---|
| Second Level | 4pc Ensuite Bath | Measurements not available | ||
| Second Level | Primary Bedroom | Measurements not available | ||
| Lower Level | Utility Room | Measurements not available | ||
| Lower Level | Playroom | Measurements not available | ||
| Lower Level | Laundry Room | Measurements not available | ||
| Lower Level | Family Room/fireplace | Measurements not available | ||
| Lower Level | Bedroom | Measurements not available | ||
| Main Level | 4pc Bathroom | Measurements not available | ||
| Main Level | Bedroom | Measurements not available | ||
| Main Level | Bedroom | Measurements not available | ||
| Main Level | Bedroom | Measurements not available | ||
| Main Level | Living Room/dining Room | Measurements not available | ||
| Main Level | Kitchen | Measurements not available |
https://www.realtor.ca/real-estate/29103726/298-welsh-avenue-amherstburg
Interested?
Contact us for more information

