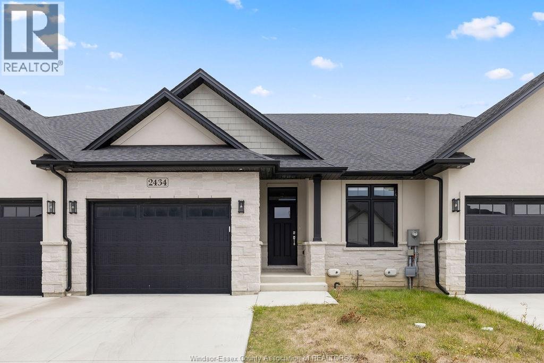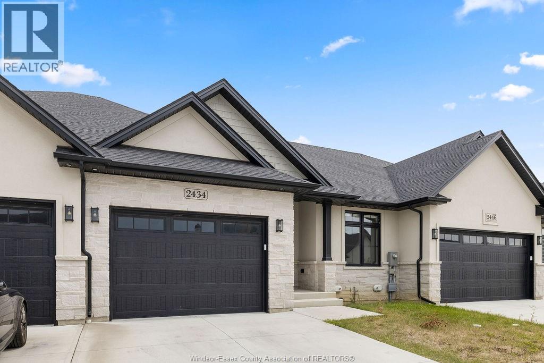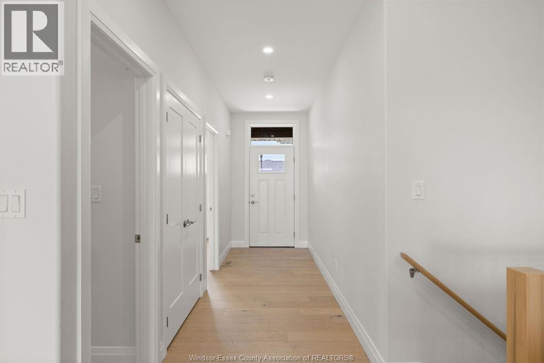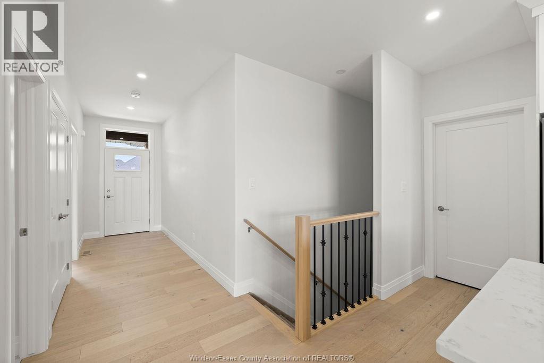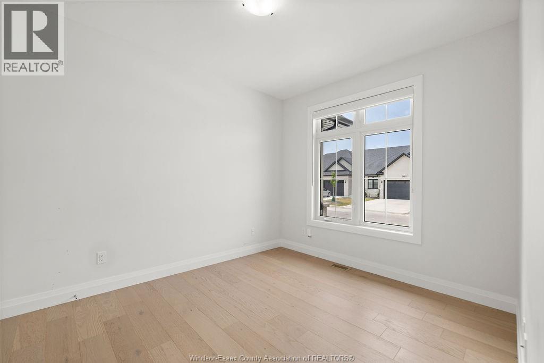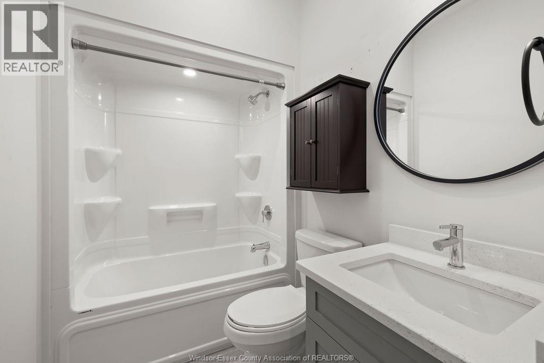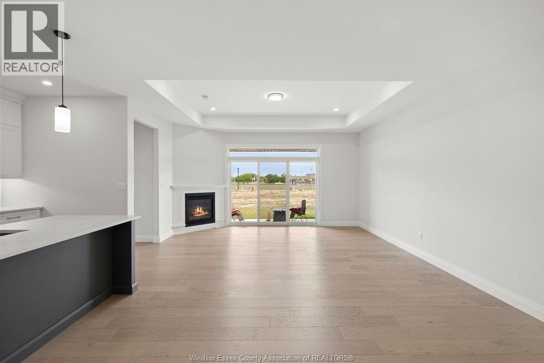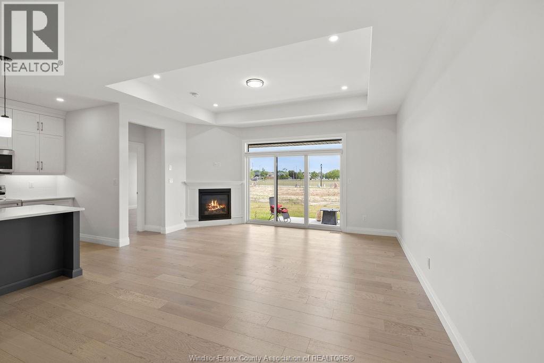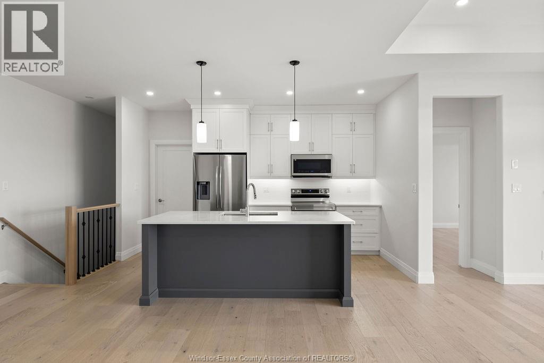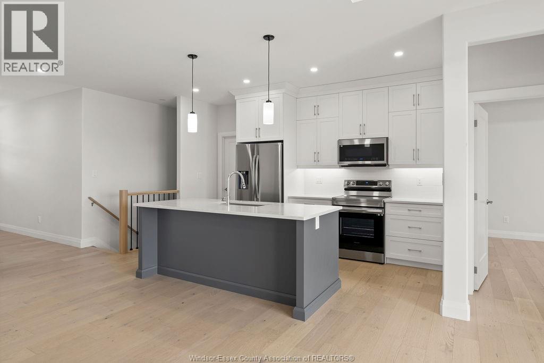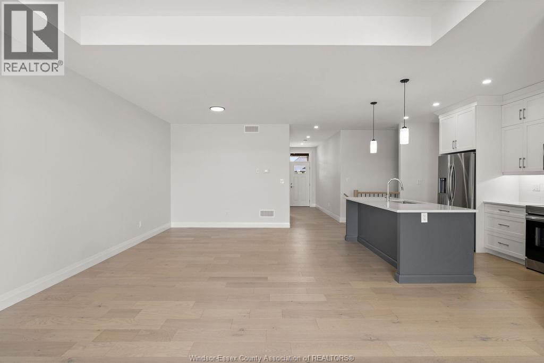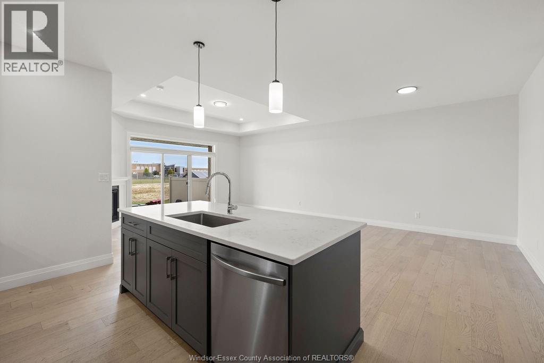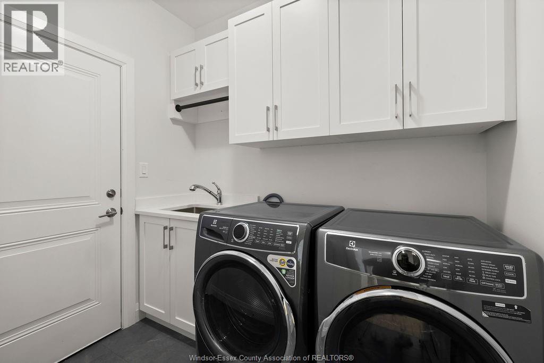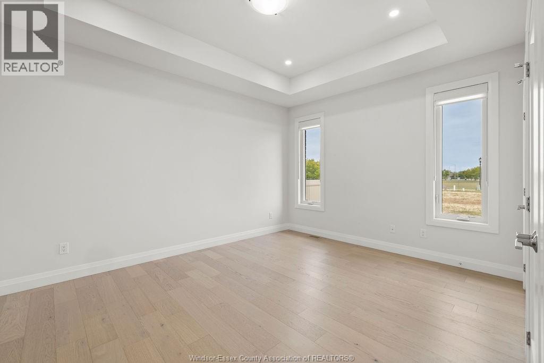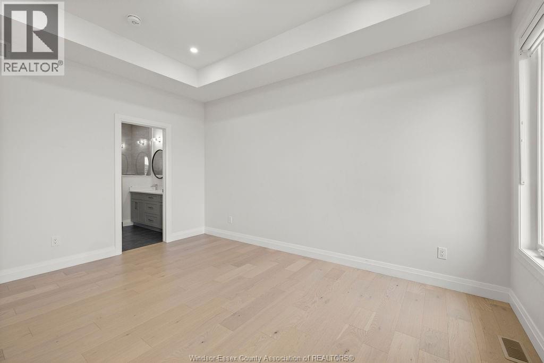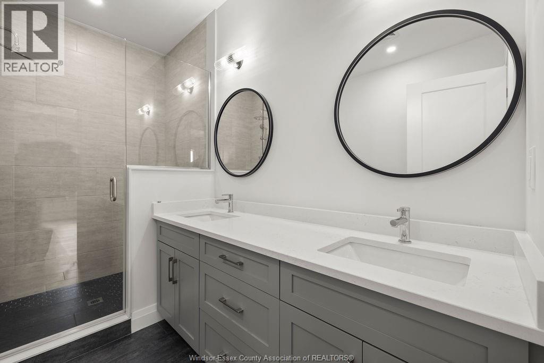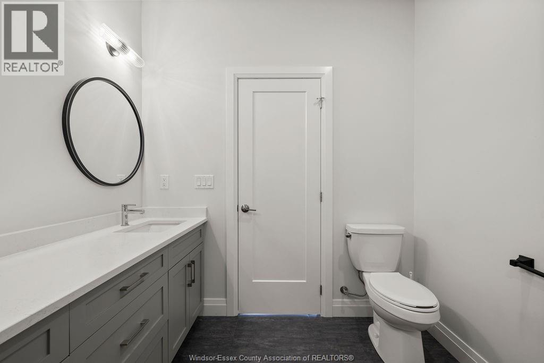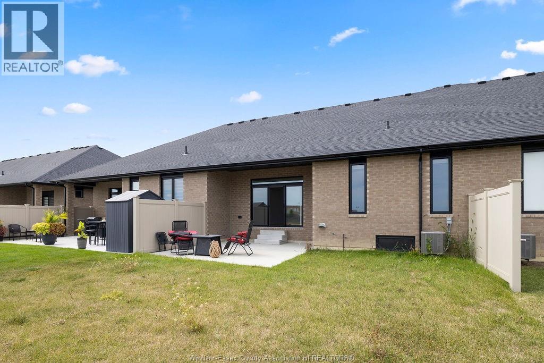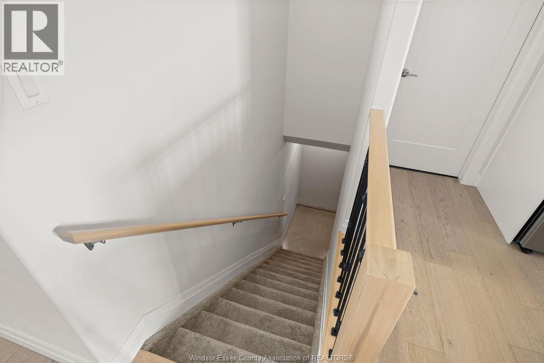2434 Barkley Avenue Windsor, Ontario N8P 0E9
2 Bedroom
2 Bathroom
Bungalow, Ranch
Fireplace
Forced Air, Furnace
$2,800 Monthly
STUNNING NEW RANCH TOWN HOME AVAILABLE FOR IMMED POSSESSION IN BEAUTIFUL ASPEN LAKE. OPEN CONCEPT MAIN FLR OFFERING 2 BDRMS, INCL PRIMARY BDRM W/ ENSUITE AND W-IN CLST. GORGEOUS CUSTOM CABINETS W/OVERSIZED QUARTZ ISLAND, SEPARATE DINING AREA, LIVING RM W/ GAS F/P, 9FT PATIO DOORS LEADING TO BACK YARD AND CONVENIENT MAIN FLR LAUNDRY. BRAND NEW HIGH END APPLIANCES AND GORGEOUS FINISHES THROUGHOUT. FANTASTIC LOCATION CLOSE TO SHOPPING, PARKS, & TRAILS. (id:52143)
Property Details
| MLS® Number | 25028656 |
| Property Type | Single Family |
| Features | Concrete Driveway, Finished Driveway, Front Driveway |
Building
| Bathroom Total | 2 |
| Bedrooms Above Ground | 2 |
| Bedrooms Total | 2 |
| Appliances | Dishwasher, Dryer, Refrigerator, Stove, Washer |
| Architectural Style | Bungalow, Ranch |
| Constructed Date | 2022 |
| Construction Style Attachment | Attached |
| Exterior Finish | Brick, Stone |
| Fireplace Fuel | Gas |
| Fireplace Present | Yes |
| Fireplace Type | Direct Vent |
| Flooring Type | Ceramic/porcelain, Hardwood |
| Foundation Type | Concrete |
| Heating Fuel | Natural Gas |
| Heating Type | Forced Air, Furnace |
| Stories Total | 1 |
| Type | House |
Parking
| Attached Garage | |
| Garage | |
| Inside Entry |
Land
| Acreage | No |
| Size Irregular | 32.14 X 101.94 Ft |
| Size Total Text | 32.14 X 101.94 Ft |
| Zoning Description | Res |
Rooms
| Level | Type | Length | Width | Dimensions |
|---|---|---|---|---|
| Main Level | 4pc Ensuite Bath | Measurements not available | ||
| Main Level | 4pc Bathroom | Measurements not available | ||
| Main Level | Laundry Room | Measurements not available | ||
| Main Level | Bedroom | Measurements not available | ||
| Main Level | Primary Bedroom | Measurements not available | ||
| Main Level | Kitchen | Measurements not available | ||
| Main Level | Dining Room | Measurements not available | ||
| Main Level | Living Room | Measurements not available |
https://www.realtor.ca/real-estate/29095232/2434-barkley-avenue-windsor
Interested?
Contact us for more information

