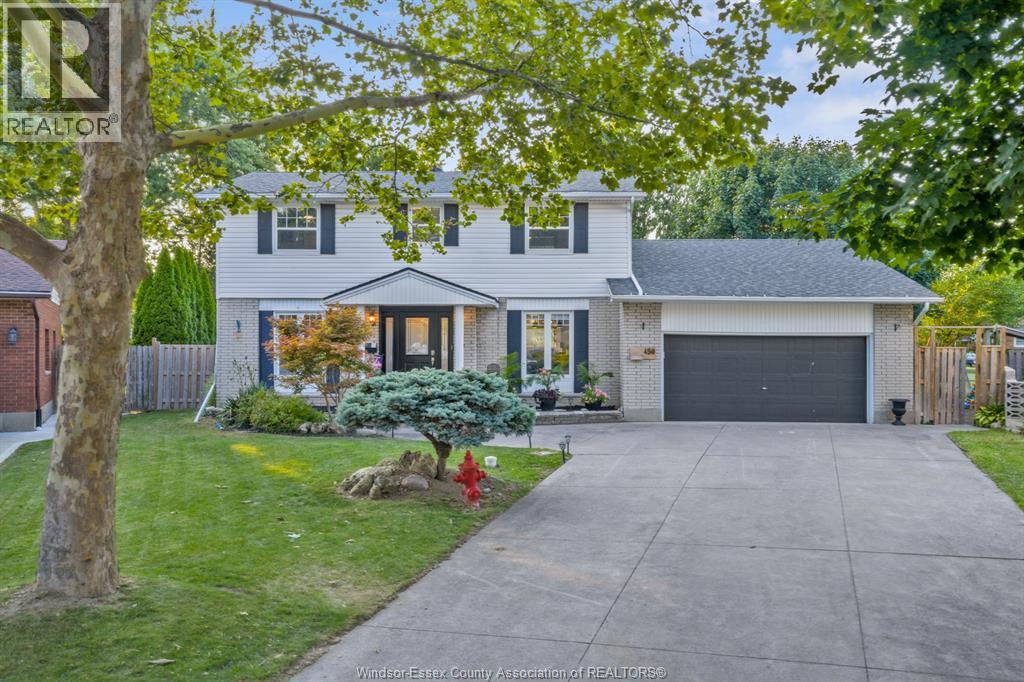450 Poplar Amherstburg, Ontario N9V 3C4
$749,333
Welcome to 450 Poplar Court. This absolutely stunning 2,112 sq ft 2 storey home with 4 bedrooms & 2.5 baths is situated on a quiet cul-de-sac in one of Amherstburg's finest areas. This gorgeous main floor boasts a large kitchen w/updated cabinets & flooring (2024) w/garden window overlooking your summer paradise. Beautiful living room w/fireplace & bar area & main floor laundry w/access to backyard. Upper level features 4 large bedrooms including the primary bedroom w/ensuite bath. Lower level has family room & games room. Your summer paradise features many updates such as inground pool w/heater (2022), hot tub w/gazebo (2023), 2 hole mini putt area & too many other quality upgrades to mention. Perfect for families, entertainers and work-from-home lifestyles. Whether you’re hosting backyard BBQs, soaking in the hot tub, or enjoying the bright open-concept interior – this is where life gets really good! (id:52143)
Open House
This property has open houses!
1:00 pm
Ends at:3:00 pm
Property Details
| MLS® Number | 25020071 |
| Property Type | Single Family |
| Features | Cul-de-sac, Double Width Or More Driveway, Finished Driveway |
| Pool Features | Pool Equipment |
| Pool Type | Inground Pool |
Building
| Bathroom Total | 3 |
| Bedrooms Above Ground | 4 |
| Bedrooms Total | 4 |
| Appliances | Hot Tub, Dishwasher, Dryer, Refrigerator, Stove, Washer |
| Constructed Date | 1974 |
| Construction Style Attachment | Detached |
| Cooling Type | Central Air Conditioning |
| Exterior Finish | Aluminum/vinyl, Brick |
| Fireplace Fuel | Wood,electric |
| Fireplace Present | Yes |
| Fireplace Type | Conventional,insert |
| Flooring Type | Ceramic/porcelain, Laminate |
| Foundation Type | Block |
| Half Bath Total | 1 |
| Heating Fuel | Natural Gas |
| Heating Type | Forced Air, Furnace |
| Stories Total | 2 |
| Size Interior | 2112 Sqft |
| Total Finished Area | 2112 Sqft |
| Type | House |
Parking
| Garage | |
| Inside Entry |
Land
| Acreage | No |
| Fence Type | Fence |
| Landscape Features | Landscaped |
| Size Irregular | 40 X Irreg |
| Size Total Text | 40 X Irreg |
| Zoning Description | R1 |
Rooms
| Level | Type | Length | Width | Dimensions |
|---|---|---|---|---|
| Second Level | 3pc Ensuite Bath | Measurements not available | ||
| Second Level | 4pc Bathroom | Measurements not available | ||
| Second Level | Bedroom | Measurements not available | ||
| Second Level | Bedroom | Measurements not available | ||
| Second Level | Bedroom | Measurements not available | ||
| Second Level | Primary Bedroom | Measurements not available | ||
| Lower Level | Utility Room | Measurements not available | ||
| Lower Level | Storage | Measurements not available | ||
| Lower Level | Games Room | Measurements not available | ||
| Lower Level | Family Room | Measurements not available | ||
| Main Level | 2pc Bathroom | Measurements not available | ||
| Main Level | Laundry Room | Measurements not available | ||
| Main Level | Family Room/fireplace | Measurements not available | ||
| Main Level | Kitchen | Measurements not available | ||
| Main Level | Dining Room | Measurements not available | ||
| Main Level | Living Room/fireplace | Measurements not available | ||
| Main Level | Foyer | Measurements not available |
https://www.realtor.ca/real-estate/28704030/450-poplar-amherstburg
Interested?
Contact us for more information





















































