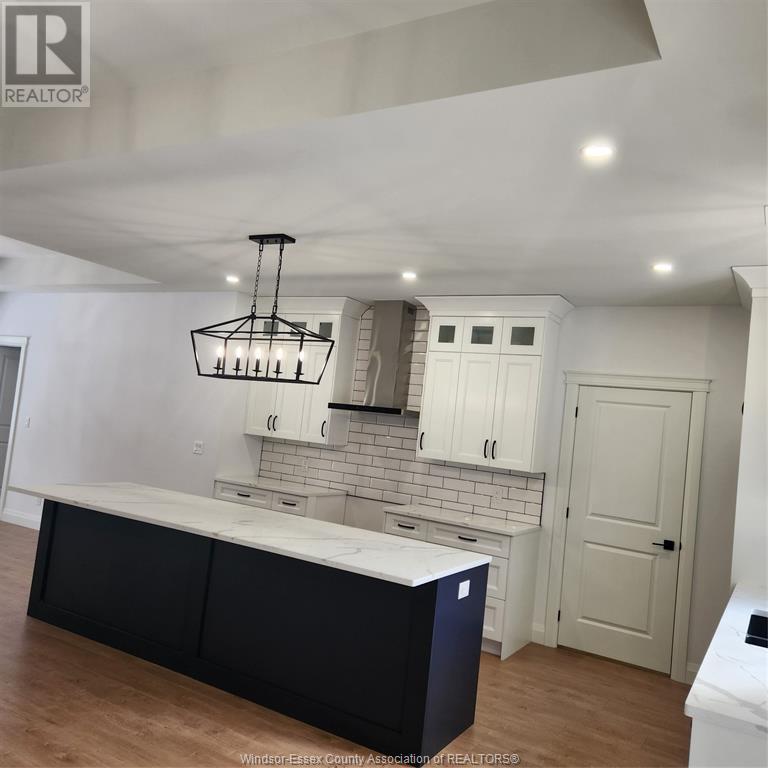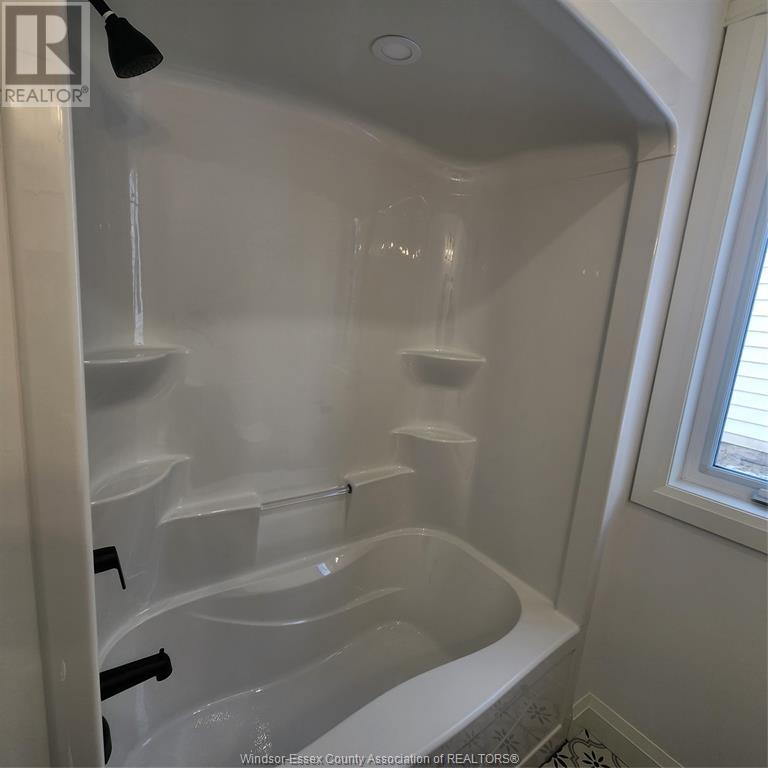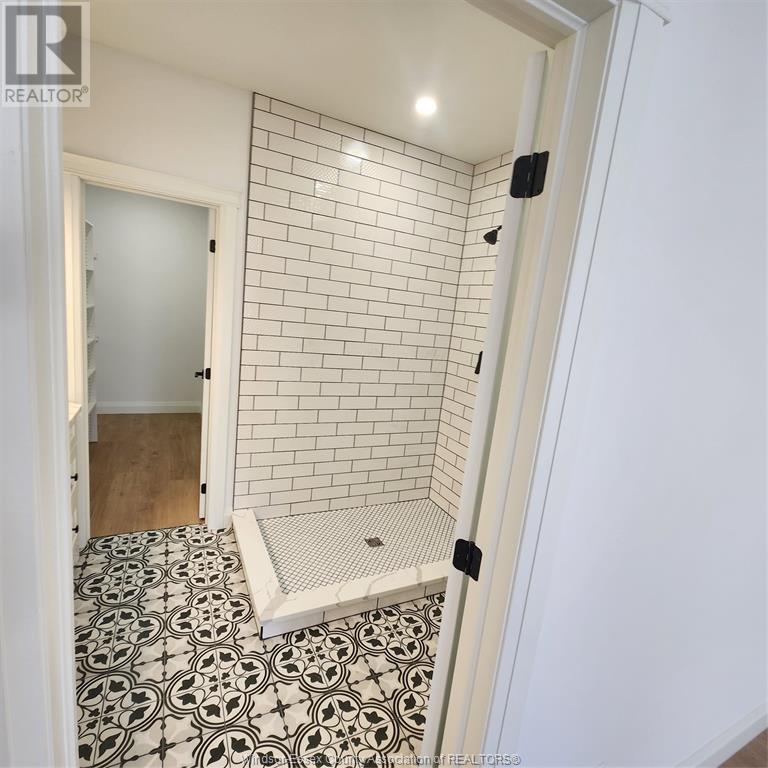86 Princess Street South Chatham, Ontario N7M 4M7
3 Bedroom
2 Bathroom
1430 sqft
Bungalow
Fireplace
Central Air Conditioning
Floor Heat, Forced Air, Furnace
$589,000
CUSTOM HOME BUILT IN 2022, 3 BEDROOMS 2 BATHROOMS WITH MASTER BEDROOM ENSUITE & BIG WALK-IN CLOSET, THE ENTIRE HOUSE IS HEATED USING A RADIANT FLOOR HEATING SYSTEM AND IT ALSO HAS FURNACE AND CENTRAL AIR CONDITIONING, LAUNDRY ROOM HAS LOTS OF CUPBOARDS THAT CAN BE USED FOR PANTRY. (id:52143)
Property Details
| MLS® Number | 25002721 |
| Property Type | Single Family |
| Features | Double Width Or More Driveway, Front Driveway |
Building
| Bathroom Total | 2 |
| Bedrooms Above Ground | 3 |
| Bedrooms Total | 3 |
| Architectural Style | Bungalow |
| Constructed Date | 2022 |
| Construction Style Attachment | Detached |
| Cooling Type | Central Air Conditioning |
| Exterior Finish | Aluminum/vinyl |
| Fireplace Fuel | Gas |
| Fireplace Present | Yes |
| Fireplace Type | Insert |
| Flooring Type | Ceramic/porcelain, Laminate |
| Foundation Type | Concrete |
| Heating Fuel | Natural Gas |
| Heating Type | Floor Heat, Forced Air, Furnace |
| Stories Total | 1 |
| Size Interior | 1430 Sqft |
| Total Finished Area | 1430 Sqft |
| Type | House |
Land
| Acreage | No |
| Size Irregular | 56.88x106.17 Irreg |
| Size Total Text | 56.88x106.17 Irreg |
| Zoning Description | Res |
Rooms
| Level | Type | Length | Width | Dimensions |
|---|---|---|---|---|
| Second Level | Utility Room | Measurements not available | ||
| Main Level | 3pc Bathroom | Measurements not available | ||
| Main Level | 4pc Bathroom | Measurements not available | ||
| Main Level | Laundry Room | Measurements not available | ||
| Main Level | Bedroom | Measurements not available | ||
| Main Level | Bedroom | Measurements not available | ||
| Main Level | Primary Bedroom | Measurements not available | ||
| Main Level | Living Room | Measurements not available | ||
| Main Level | Kitchen/dining Room | Measurements not available |
https://www.realtor.ca/real-estate/27901879/86-princess-street-south-chatham
Interested?
Contact us for more information


























